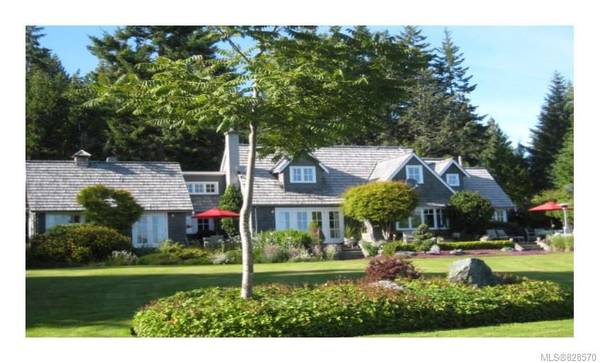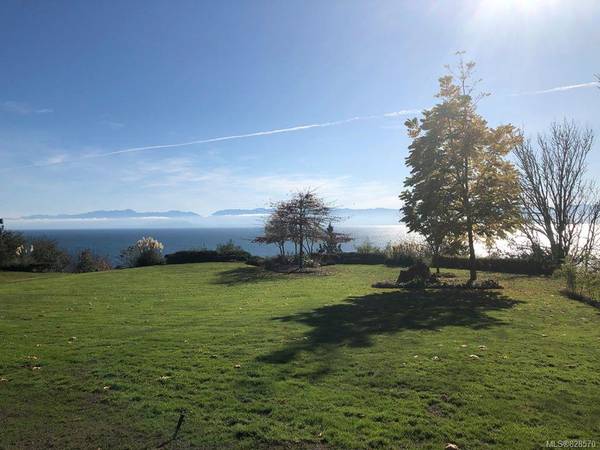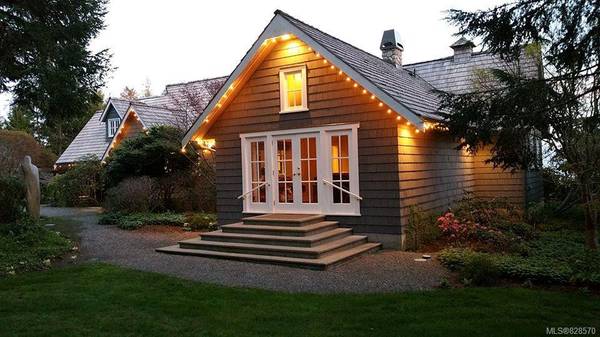$1,400,000
For more information regarding the value of a property, please contact us for a free consultation.
6 Beds
4 Baths
2,927 SqFt
SOLD DATE : 11/01/2020
Key Details
Sold Price $1,400,000
Property Type Single Family Home
Sub Type Single Family Detached
Listing Status Sold
Purchase Type For Sale
Square Footage 2,927 sqft
Price per Sqft $478
MLS Listing ID 828570
Sold Date 11/01/20
Style Main Level Entry with Upper Level(s)
Bedrooms 6
HOA Fees $25/mo
Rental Info Unrestricted
Year Built 1946
Annual Tax Amount $5,568
Tax Year 2019
Lot Size 3.150 Acres
Acres 3.15
Property Description
Oceanfront luxurious estate character home with breathtaking panoramic ocean views of the Juan de Fuca Strait. Enjoy south facing sunsets, whale watching, Olympic mountains + star gazing anywhere on your property! Attention to detail & high quality is evident throughout this meticulously updated one-of-a kind home featuring 6 beds (3 in home + detached 3 beds above big workshop) 4 baths, high-end finishings, library, vaulted ceilings, exposed beams throughout, fir floors, radiant heated floors, french doors, walk-in closets, wine cellar, cozy wood burning fireplace, 2 washer dryer sets, upper floor offers huge master complimented with double vanity, en suite & walk in shower. Outside you will be impressed with a stunning, huge workshop for your boat, cars & projects. Large detached, powered 2 car garage & powered tool shed, privately nestled on a huge flat, generous 3+ acres of West Coast high bank oceanfront with professionally landscaped grounds leading up to your ocean front oasis.
Location
Province BC
County Capital Regional District
Area Sk Sheringham Pnt
Zoning A
Direction See Remarks
Rooms
Other Rooms Storage Shed, Workshop
Main Level Bedrooms 2
Kitchen 1
Interior
Interior Features French Doors
Heating Electric, Other, Propane, Radiant Floor, Wood
Flooring Wood
Fireplaces Number 2
Fireplaces Type Gas
Fireplace 1
Laundry In House
Exterior
Garage Spaces 6.0
Amenities Available Private Drive/Road
Waterfront 1
Waterfront Description Ocean
View Y/N 1
View Mountain(s)
Roof Type Wood
Handicap Access Ground Level Main Floor
Parking Type Detached, Driveway, Garage Double, Garage Quad+, Other, RV Access/Parking
Total Parking Spaces 8
Building
Lot Description Level, Private, Rectangular Lot, Wooded Lot
Building Description Wood, Main Level Entry with Upper Level(s)
Faces See Remarks
Story 2
Foundation Poured Concrete
Sewer Septic System
Water Well: Drilled
Architectural Style Character
Structure Type Wood
Others
Tax ID 028-845-064
Ownership Freehold/Strata
Pets Description Aquariums, Birds, Caged Mammals, Cats, Dogs
Read Less Info
Want to know what your home might be worth? Contact us for a FREE valuation!

Our team is ready to help you sell your home for the highest possible price ASAP
Bought with Pemberton Holmes - Cloverdale








