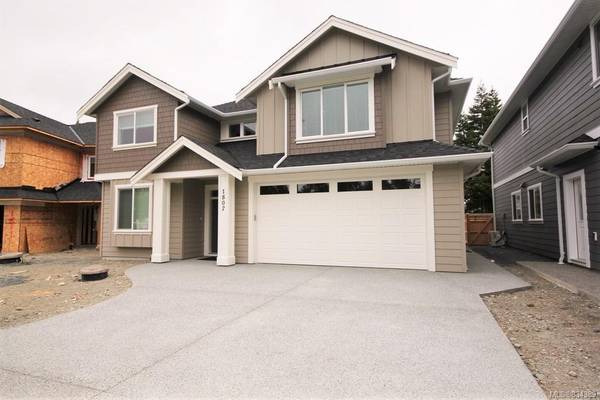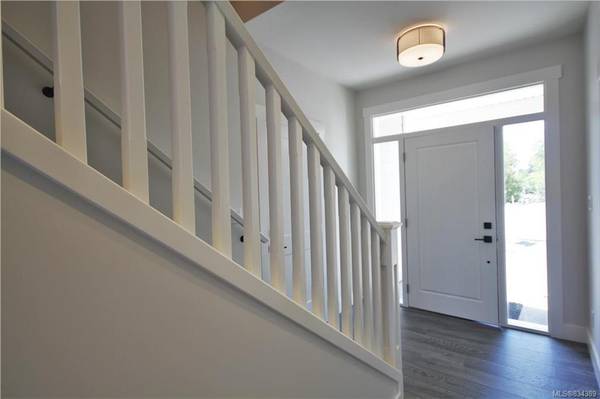$665,000
For more information regarding the value of a property, please contact us for a free consultation.
4 Beds
4 Baths
2,552 SqFt
SOLD DATE : 07/24/2020
Key Details
Sold Price $665,000
Property Type Single Family Home
Sub Type Single Family Detached
Listing Status Sold
Purchase Type For Sale
Square Footage 2,552 sqft
Price per Sqft $260
MLS Listing ID 834389
Sold Date 07/24/20
Style Main Level Entry with Upper Level(s)
Bedrooms 4
Rental Info Unrestricted
Year Built 2020
Tax Year 2019
Lot Size 3,920 Sqft
Acres 0.09
Property Description
PRICE ADJUSTED- EXCELLENT VALUE! Welcome to Lifehouse Court- A brand new 10 home development located just beyond Sooke Center. This home being offered is a 3 bed & Den + 1 bed suite. The main floor is bright & features an open concept living area w/ gas fireplace, large dining area and beautiful kitchen. The kitchen includes quartz counter tops, stainless steel appliances & lots of cabinet space. The den is located on the main level, tucked away from the living area making an ideal office space. Access the fully fenced & landscaped back yard from the living area. Upstairs you will find 3 beds including the spacious master w/ full ensuite & walk-in closet. Notice quality finishes through out including- Ductless Heat pump, built-in vacuum, tankless hot water, laminate flooring in bedrooms, quartz counter tops in bathrooms & full laundry room w/cabinetry. Suite is located above the garage which provides nice separation from main home. A must see & true pleasure to view. Price is plus GST.
Location
Province BC
County Capital Regional District
Area Sk Whiffin Spit
Direction Southwest
Rooms
Kitchen 2
Interior
Interior Features Dining/Living Combo
Heating Electric, Heat Pump, Natural Gas
Cooling Air Conditioning
Flooring Laminate
Fireplaces Type Gas, Living Room
Equipment Central Vacuum
Appliance Dishwasher, F/S/W/D
Laundry In House
Exterior
Exterior Feature Balcony/Patio, Fencing: Full
Garage Spaces 2.0
Utilities Available Cable To Lot, Compost, Electricity To Lot, Garbage, Natural Gas To Lot, Phone To Lot, Recycling, Underground Utilities
Roof Type Fibreglass Shingle
Handicap Access Ground Level Main Floor
Parking Type Attached, Garage Double
Total Parking Spaces 2
Building
Lot Description Rectangular Lot
Building Description Cement Fibre,Frame Wood, Main Level Entry with Upper Level(s)
Faces Southwest
Foundation Poured Concrete
Sewer Sewer To Lot
Water Municipal, To Lot
Additional Building Exists
Structure Type Cement Fibre,Frame Wood
Others
Tax ID 030-686-776
Ownership Freehold
Acceptable Financing Purchaser To Finance
Listing Terms Purchaser To Finance
Pets Description Aquariums, Birds, Cats, Caged Mammals, Dogs
Read Less Info
Want to know what your home might be worth? Contact us for a FREE valuation!

Our team is ready to help you sell your home for the highest possible price ASAP
Bought with Pemberton Holmes - Sooke








