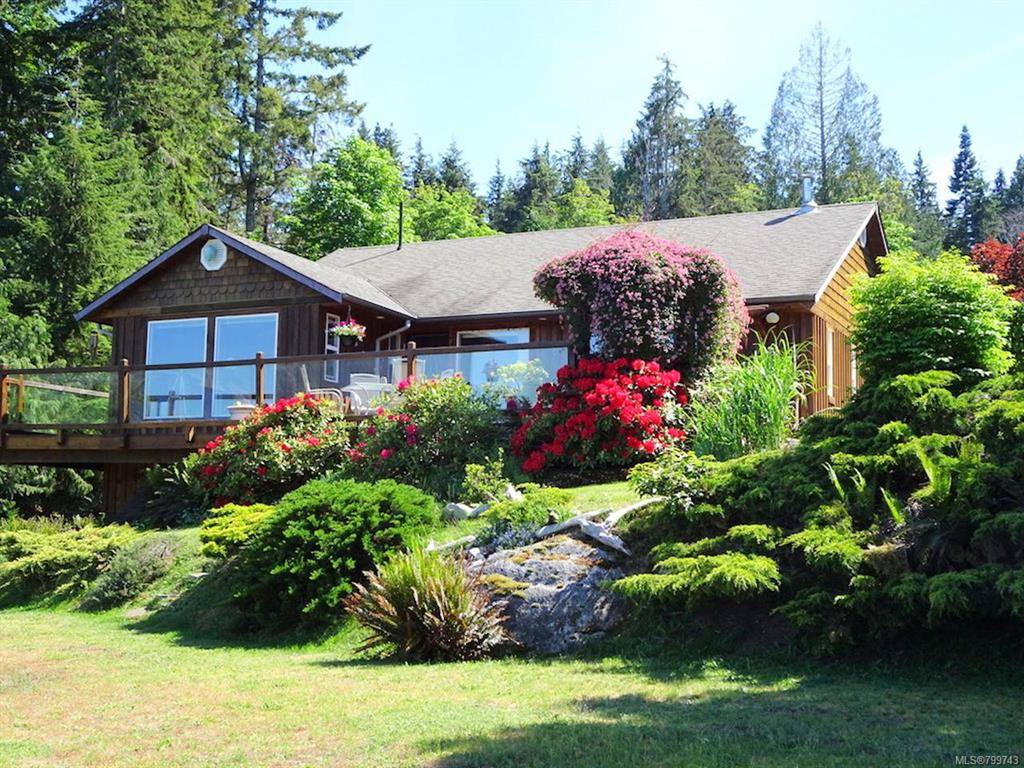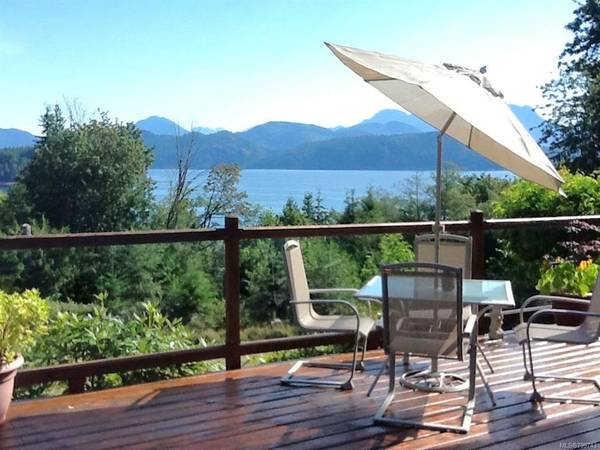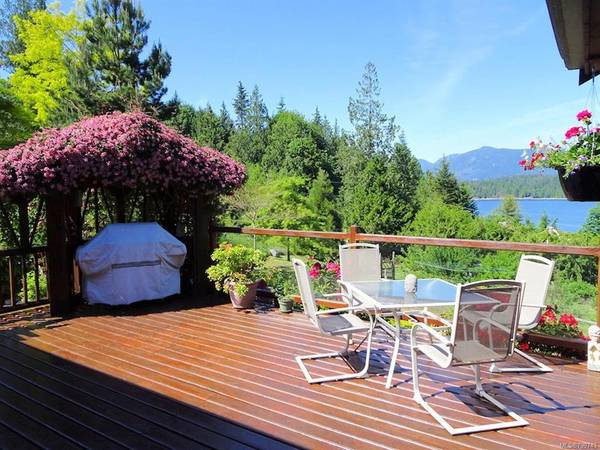$656,500
For more information regarding the value of a property, please contact us for a free consultation.
3 Beds
2 Baths
1,405 SqFt
SOLD DATE : 11/17/2020
Key Details
Sold Price $656,500
Property Type Single Family Home
Sub Type Single Family Detached
Listing Status Sold
Purchase Type For Sale
Square Footage 1,405 sqft
Price per Sqft $467
MLS Listing ID 799743
Sold Date 11/17/20
Style Rancher
Bedrooms 3
Full Baths 2
Year Built 2006
Annual Tax Amount $2,520
Tax Year 2020
Lot Size 5.050 Acres
Acres 5.05
Property Description
5 acre property in Squirrel Cove. Attractive and meticulously maintained 1400sqft custom-built ocean view home offers an open concept primary living area. Large picture windows take in stunning views across Desolation Sound and to the coast mountains on the BC mainland. From the living area there is access to an expansive oceanside deck with a lighted BBQ pergola. 3 bedrooms and two 3-piece bathrooms (one the ensuite in the master bedroom). The master bedroom enjoys beautiful views and access to the wrap-around patio. There is a double garage with workshop space attached to the house. Beautifully manicured lawns with 10 fruit trees and a large fenced garden area. The balance of the property is nicely forested and a picturesque ravine with mature, old growth forest and a salmon-bearing creek meanders down the eastern boundary. Throughout the forest are a series of walking trails. There is an approved septic system and a drilled well for domestic water.
Location
Province BC
County Strathcona Regional District
Area Isl Cortes Island
Zoning R1
Rooms
Basement Full, Partially Finished
Main Level Bedrooms 3
Kitchen 1
Interior
Interior Features Furnished, Workshop In House
Heating Baseboard, Electric
Flooring Laminate, Tile
Fireplaces Type Wood Burning, Wood Stove
Window Features Insulated Windows
Exterior
Exterior Feature Garden
Garage Spaces 2.0
Utilities Available Electricity To Lot, Phone To Lot, Underground Utilities
View Y/N 1
View Mountain(s), Ocean
Roof Type Asphalt Shingle
Parking Type Additional, Garage, Guest
Total Parking Spaces 2
Building
Lot Description Level, Landscaped, Private, Acreage, Marina Nearby, No Through Road, Park Setting, Quiet Area, Recreation Nearby, Rural Setting, Shopping Nearby, In Wooded Area
Building Description Frame,Insulation: Ceiling,Insulation: Walls,Wood, Rancher
Foundation Yes
Sewer Septic System
Water Well: Drilled
Structure Type Frame,Insulation: Ceiling,Insulation: Walls,Wood
Others
Restrictions Restrictive Covenants
Tax ID 024-913-715
Ownership Freehold
Read Less Info
Want to know what your home might be worth? Contact us for a FREE valuation!

Our team is ready to help you sell your home for the highest possible price ASAP
Bought with KELLER WILLIAMS RELATY VANCENTRAL








