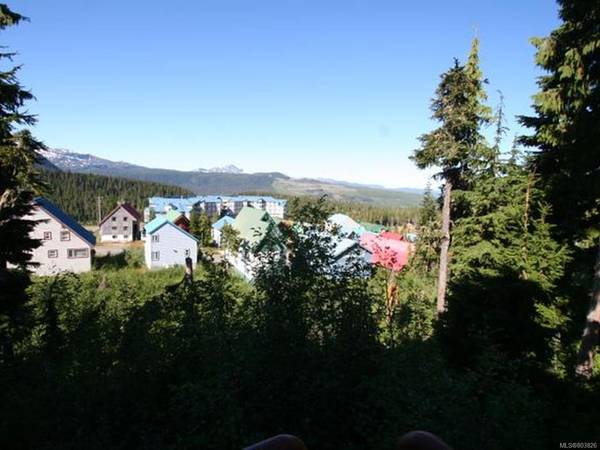$597,900
For more information regarding the value of a property, please contact us for a free consultation.
8 Beds
5 Baths
3,716 SqFt
SOLD DATE : 12/10/2020
Key Details
Sold Price $597,900
Property Type Single Family Home
Sub Type Single Family Detached
Listing Status Sold
Purchase Type For Sale
Square Footage 3,716 sqft
Price per Sqft $160
Subdivision Alpine Village
MLS Listing ID 803826
Sold Date 12/10/20
Bedrooms 8
Full Baths 4
Half Baths 1
HOA Fees $175/mo
Year Built 1981
Annual Tax Amount $2,834
Tax Year 2018
Property Description
Ideal for families to share!! Perched on a knoll to take in sunset views of Strathcona Park. This turnkey freehold chalet in Mt Washington's Alpine Village is perfectly set up for the large families or the families wanting a great rental property with one of the nicest owners suite available. Easy access to parking & virtually ski in & ski out. The mountain home has 3 distinct living areas, a lower 2 bedroom owners suite that is sunny & bright, main floor 5 bedroom main suite with huge entertainment friendly kitchen, living room and media room (completely renovated summer 2018) & an upper bachelor suite. Many recent upgrades & is meticulously maintained with new hardiplank siding on the exterior. Loads of storage & very well thought out design. Wood fireplace in the upper main suite & electric fireplace in the owners suite. If you are looking for a fantastic property that is move in ready - this one is for waiting for you. Pets have never been in property but dog park close by.
Location
Province BC
County Capital Regional District
Area Cv Mt Washington
Zoning OT
Rooms
Basement Partial, Unfinished
Main Level Bedrooms 2
Kitchen 2
Interior
Interior Features Furnished, Workshop In House
Heating Baseboard, Electric
Flooring Mixed
Fireplaces Number 2
Fireplaces Type Electric
Fireplace 1
Window Features Insulated Windows
Exterior
View Y/N 1
View Mountain(s)
Roof Type Metal
Parking Type Open
Building
Lot Description Central Location, Easy Access, Family-Oriented Neighbourhood, Park Setting, Quiet Area, Recreation Nearby, Rural Setting, Southern Exposure
Foundation Yes
Sewer Sewer To Lot
Water Other
Architectural Style West Coast
Additional Building Exists
Structure Type Cement Fibre,Frame,Insulation: Ceiling,Insulation: Walls
Others
Tax ID 000-761-541
Ownership Freehold
Pets Description Aquariums, Birds, Caged Mammals, Cats, Dogs, Yes
Read Less Info
Want to know what your home might be worth? Contact us for a FREE valuation!

Our team is ready to help you sell your home for the highest possible price ASAP
Bought with Royal LePage Parksville-Qualicum Beach Realty (PK)








