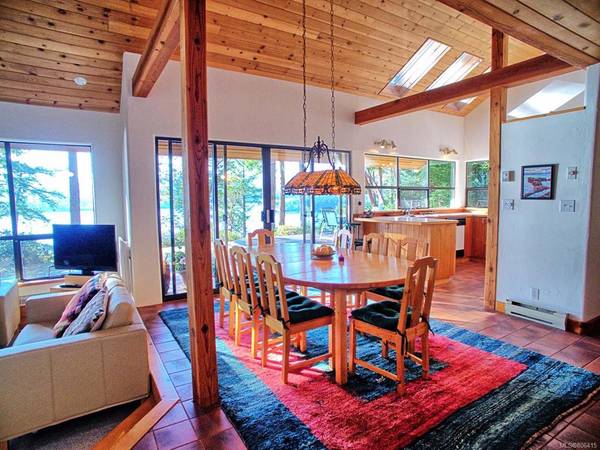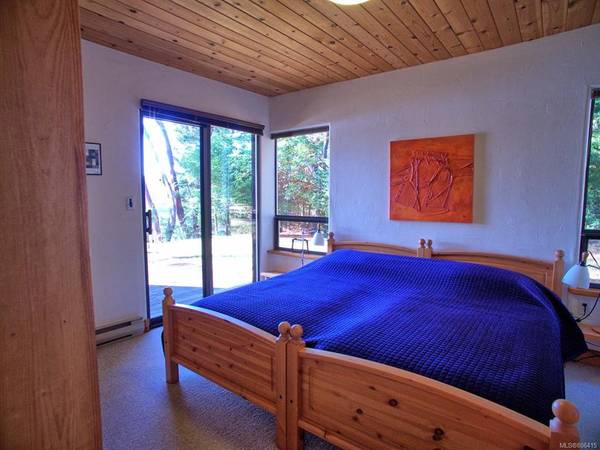$970,000
For more information regarding the value of a property, please contact us for a free consultation.
4 Beds
4 Baths
2,044 SqFt
SOLD DATE : 10/22/2020
Key Details
Sold Price $970,000
Property Type Single Family Home
Sub Type Single Family Detached
Listing Status Sold
Purchase Type For Sale
Square Footage 2,044 sqft
Price per Sqft $474
Subdivision High Salal Strata
MLS Listing ID 806415
Sold Date 10/22/20
Bedrooms 4
Full Baths 3
Half Baths 1
Year Built 1990
Annual Tax Amount $4,034
Tax Year 2020
Lot Size 1.860 Acres
Acres 1.86
Property Description
OCEAN ORIENTED! This high bank oceanfront offers magnificent views in a picturesque, south facing setting. Welcome to this bright and well-built home with vaulted ceilings & lovely wooden accents tucked into its own private paradise. Stunning views of Mt. Arrowsmith, Dunlop Point, & Tribune Bay; arguably the most beautiful beach in Canada. This High Salal home features 4 bedrooms, 4 bathrooms & a large kitchen with plenty of counter space and of course, a view! An open breezeway on the upper floor is a unique & stately touch, & provides access to the incredible vistas this home comfortably boasts. There is a cedar shake roof, a large storage space & a separate studio with running water. The home and roof are situated such that solar power could be an option if desired, and there is a double car garage. The High Salal strata also includes many great features, such as beach access, a beach house, & more. Come and see this lovely home and prepare for views that are second to none.
Location
Province BC
County Islands Trust
Area Isl Hornby Island
Zoning R2
Rooms
Main Level Bedrooms 2
Kitchen 1
Interior
Interior Features Furnished, Workshop In House
Heating Baseboard, Electric
Flooring Basement Slab, Carpet, Tile
Fireplaces Number 2
Fireplaces Type Wood Burning, Wood Stove
Equipment Central Vacuum
Fireplace 1
Window Features Insulated Windows
Appliance Water Filters
Exterior
Exterior Feature Low Maintenance Yard
Garage Spaces 2.0
Waterfront 1
Waterfront Description Ocean
View Y/N 1
View Mountain(s), Ocean
Roof Type Wood
Parking Type Garage
Total Parking Spaces 4
Building
Lot Description Acreage, Easy Access, No Through Road, Quiet Area, Recreation Nearby, Rural Setting, Southern Exposure
Foundation Yes
Sewer Septic System
Water Cistern, Cooperative
Architectural Style West Coast
Additional Building Potential
Structure Type Frame,Insulation: Ceiling,Insulation: Walls,Wood
Others
Restrictions Building Scheme,Easement/Right of Way,Other
Tax ID 000-614-165
Ownership Freehold/Strata
Read Less Info
Want to know what your home might be worth? Contact us for a FREE valuation!

Our team is ready to help you sell your home for the highest possible price ASAP
Bought with Engel & Volkers Whistler








