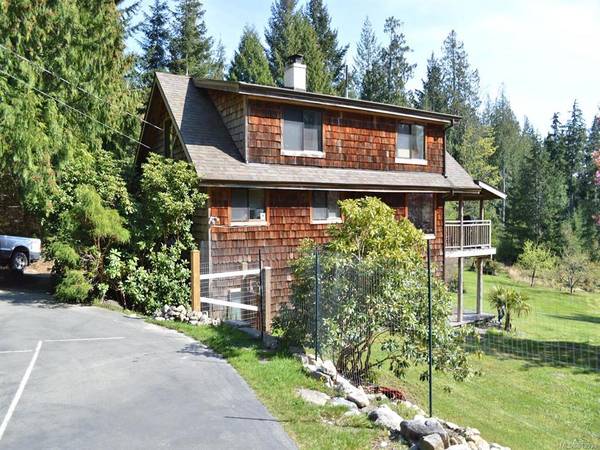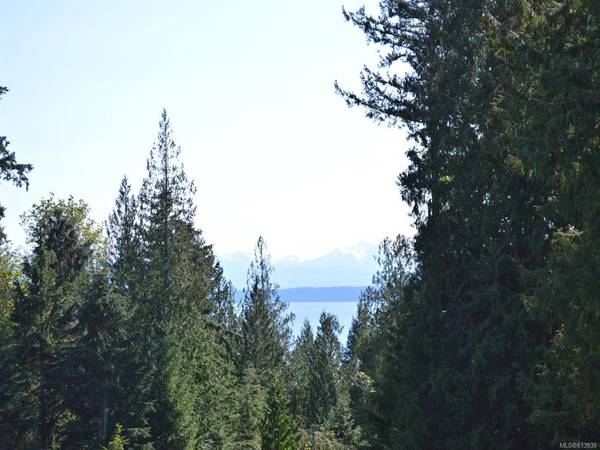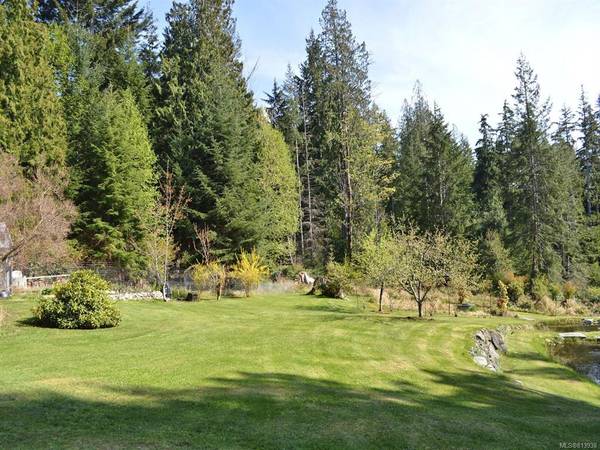$614,500
For more information regarding the value of a property, please contact us for a free consultation.
6 Beds
3 Baths
2,304 SqFt
SOLD DATE : 10/08/2020
Key Details
Sold Price $614,500
Property Type Single Family Home
Sub Type Single Family Detached
Listing Status Sold
Purchase Type For Sale
Square Footage 2,304 sqft
Price per Sqft $266
MLS Listing ID 813938
Sold Date 10/08/20
Bedrooms 6
Full Baths 2
Half Baths 1
Year Built 1996
Annual Tax Amount $2,379
Tax Year 2020
Lot Size 2.300 Acres
Acres 2.3
Property Description
Cortes Island. 2.29 acre property just minutes from the ferry in Whaletown. 3-storey 2304sqft residence overlooking the beautifully landscaped and manicured grounds below. The main living area, which is level entry walk-in, includes the kitchen, dining area and living room. 2 bedrooms, full bathroom and a laundry room on the main level. Upstairs are 2 bedrooms, a full bathroom and storage space. Fully-covered patio deck along the east side and across the front of the home. The ground level is a self-contained 2 bedroom suite with separate gated entrance, its own hot water tank and a private covered deck. The exterior of the home is red cedar shake siding and the asphalt shingle roof was replaced in 2012. The foundation is PWF (permanent wood foundation) which is CMHC-approved and the windows are aluminum thermal pane. Additional buildings include a 6x10 greenhouse, a 21x11 woodshed and a 12x16 workshop with an attached 12x16 covered area for outdoor storage of equipment.
Location
Province BC
County Strathcona Regional District
Area Isl Cortes Island
Zoning R1
Rooms
Other Rooms Workshop
Basement Finished, Full
Main Level Bedrooms 2
Kitchen 2
Interior
Heating Baseboard, Electric
Flooring Mixed
Fireplaces Number 2
Fireplaces Type Wood Stove
Fireplace 1
Window Features Insulated Windows
Appliance Kitchen Built-In(s), Water Filters
Exterior
Exterior Feature Garden
View Y/N 1
View Mountain(s), Ocean
Roof Type Asphalt Shingle
Building
Lot Description Cul-de-sac, Landscaped, Private, Wooded Lot, Acreage, No Through Road, Park Setting, Quiet Area, Recreation Nearby, Rural Setting
Foundation Other
Sewer Septic System
Water Other, Well: Shallow
Architectural Style West Coast
Additional Building Exists
Structure Type Frame,Insulation: Ceiling,Insulation: Walls,Wood
Others
Restrictions Easement/Right of Way
Tax ID 018-447-953
Ownership Freehold
Read Less Info
Want to know what your home might be worth? Contact us for a FREE valuation!

Our team is ready to help you sell your home for the highest possible price ASAP
Bought with Pemberton Holmes Ltd. (CR)








