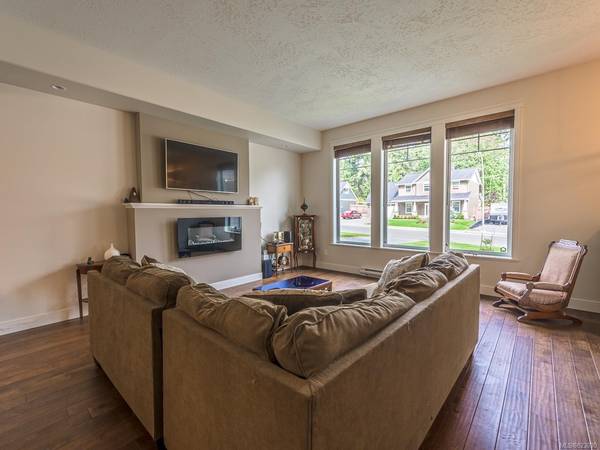$610,000
For more information regarding the value of a property, please contact us for a free consultation.
3 Beds
3 Baths
2,063 SqFt
SOLD DATE : 06/29/2020
Key Details
Sold Price $610,000
Property Type Single Family Home
Sub Type Single Family Detached
Listing Status Sold
Purchase Type For Sale
Square Footage 2,063 sqft
Price per Sqft $295
Subdivision Copperfield Ridge
MLS Listing ID 823030
Sold Date 06/29/20
Style Split Level
Bedrooms 3
Full Baths 2
Half Baths 1
Year Built 2016
Annual Tax Amount $3,426
Tax Year 2019
Lot Size 6,098 Sqft
Acres 0.14
Property Description
Like new home in Copperfield Subdivision on Courtenay's west side. This 2063 sqft home has great curb appeal offering an open concept main floor with 9 ft ceilings, hardwood floors & cozy living room fireplace. The design includes a modern well-appointed neutral kitchen with large eating bar and formal dining area. Patio doors off the dining area lead to a spacious covered patio for BBQ's and all your entertaining needs, with partially fenced rear yard overlooking green space. Completing the main floor is a spacious master bdrm suite, separate powder & laundry room with convenient garage access. The upper level has 2 more bdrms, 3rd bathroom, family room great as playroom/bonus/media room plus oversized walk-in linen closet. Additional features include custom wooden blinds, Hvac & irrigation systems. You could enjoy living in this wonderful home built by Cameron Construction, with quick access to Hwy 19, schools, downtown Courtenay's shops, restaurants and all amenities
Location
Province BC
County Courtenay, City Of
Area Cv Courtenay City
Zoning CD-23B
Rooms
Main Level Bedrooms 1
Kitchen 1
Interior
Heating Baseboard, Electric
Flooring Basement Slab, Mixed
Fireplaces Number 1
Fireplaces Type Electric
Fireplace 1
Window Features Insulated Windows
Appliance Kitchen Built-In(s)
Exterior
Exterior Feature Low Maintenance Yard, Sprinkler System
Garage Spaces 2.0
Utilities Available Natural Gas To Lot
Roof Type Asphalt Shingle
Parking Type Garage
Total Parking Spaces 4
Building
Lot Description Level, Central Location, No Through Road, Quiet Area, Recreation Nearby, Shopping Nearby
Building Description Cement Fibre,Frame,Insulation: Ceiling,Insulation: Walls, Split Level
Foundation Yes
Sewer Sewer To Lot
Water Municipal
Structure Type Cement Fibre,Frame,Insulation: Ceiling,Insulation: Walls
Others
Tax ID 029-641-365
Ownership Freehold
Read Less Info
Want to know what your home might be worth? Contact us for a FREE valuation!

Our team is ready to help you sell your home for the highest possible price ASAP
Bought with Royal LePage-Comox Valley (CV)








