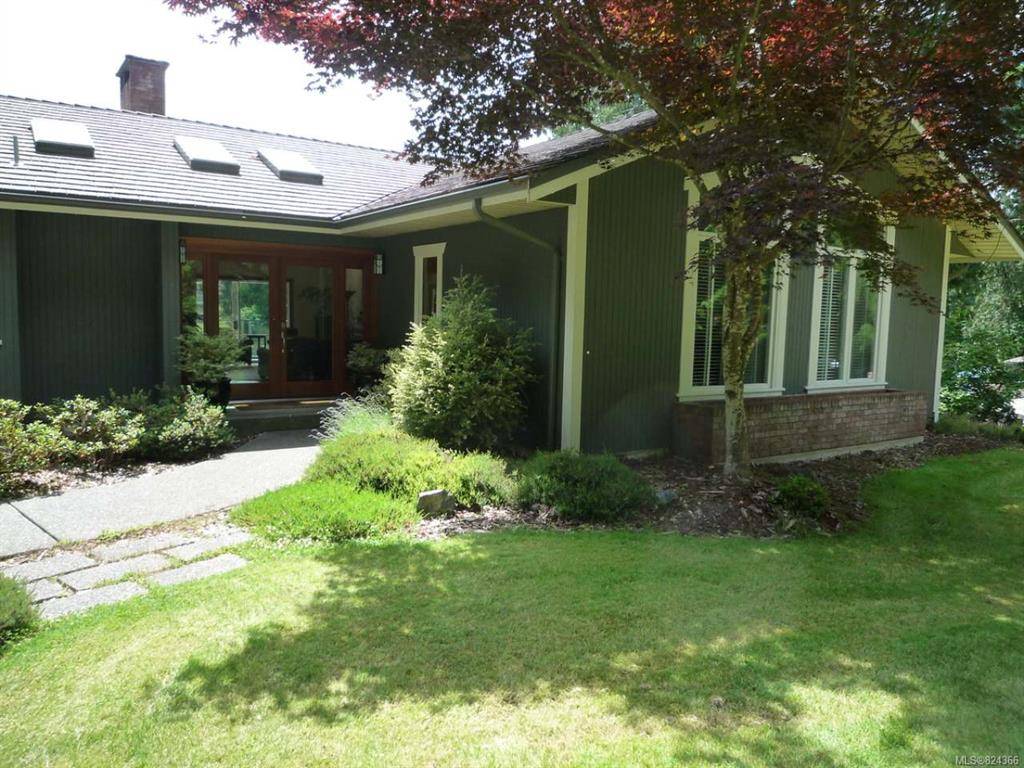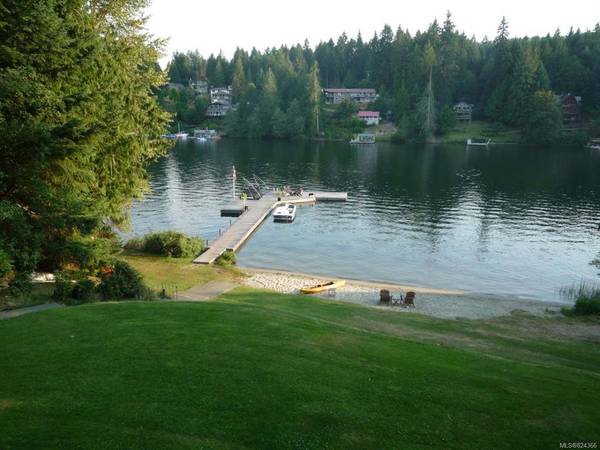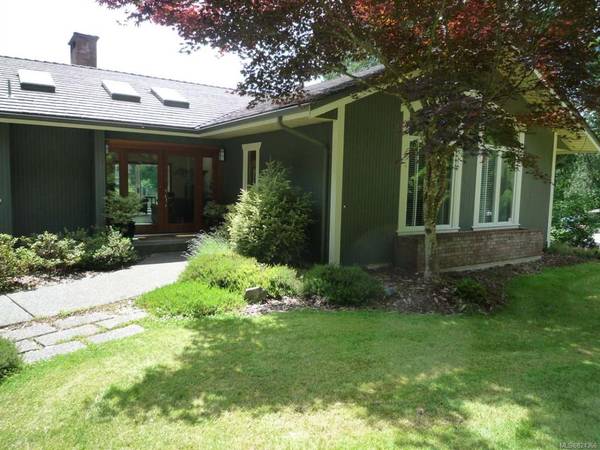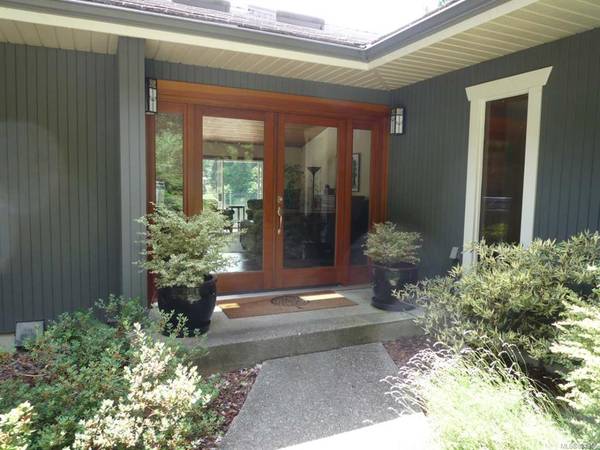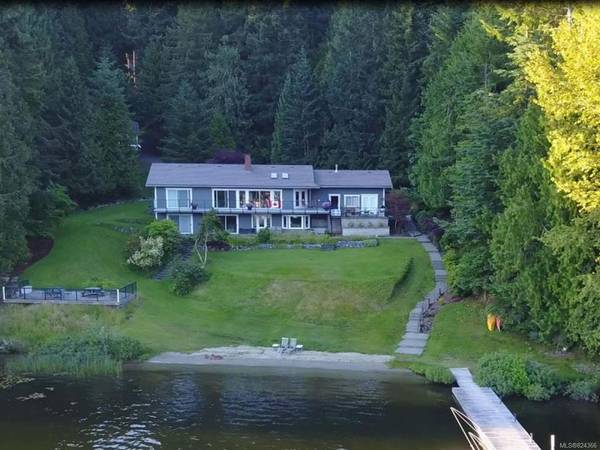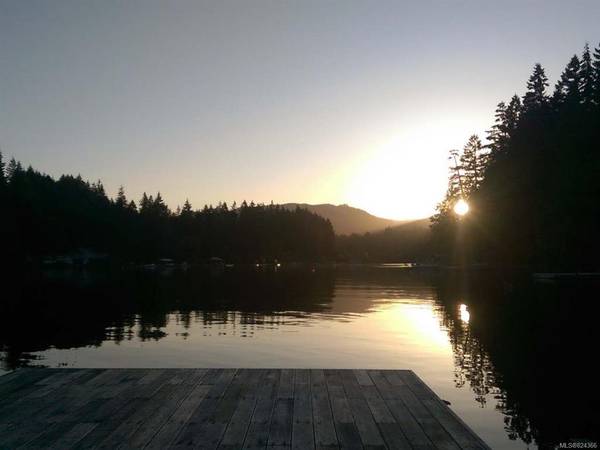$2,035,000
For more information regarding the value of a property, please contact us for a free consultation.
5 Beds
6 Baths
4,000 SqFt
SOLD DATE : 07/14/2020
Key Details
Sold Price $2,035,000
Property Type Single Family Home
Sub Type Single Family Detached
Listing Status Sold
Purchase Type For Sale
Square Footage 4,000 sqft
Price per Sqft $508
MLS Listing ID 824366
Sold Date 07/14/20
Style Main Level Entry with Lower Level(s)
Bedrooms 5
Full Baths 5
Half Baths 1
Year Built 1982
Annual Tax Amount $8,621
Tax Year 2019
Lot Size 1.420 Acres
Acres 1.42
Lot Dimensions 190 x 370
Property Description
Vancouver Island lake-front paradise for year-round enjoyment. A 4000 sqft, 5 bedroom home faces South on Shawnigan Lake to your private sandy beach and lake float. Walkout basement includes a guest suite well suited to B&B or extended family stays. A separate carriage house has 2-bay garage/workshop, sun deck and bachelor suite (above) with 3-piece bathroom. A unique rural property with all the amenities you need for the most enjoyment of a lake-front home.
Location
Province BC
County Cowichan Valley Regional District
Area Ml Shawnigan
Zoning R2
Rooms
Other Rooms Workshop
Basement Finished, Full
Main Level Bedrooms 3
Kitchen 1
Interior
Heating Electric, Heat Pump
Flooring Basement Slab, Carpet, Mixed, Tile
Fireplaces Number 3
Fireplaces Type Gas, Wood Burning
Equipment Central Vacuum Roughed-In, Security System
Fireplace 1
Window Features Insulated Windows
Appliance Jetted Tub, Kitchen Built-In(s), Water Filters
Exterior
Exterior Feature Garden, Sprinkler System
Garage Spaces 2.0
Utilities Available Natural Gas To Lot
Waterfront Description Lake
Roof Type Other
Total Parking Spaces 4
Building
Lot Description Near Golf Course, Private, Wooded Lot, Acreage, Easy Access, Family-Oriented Neighbourhood, Quiet Area, Rural Setting, Southern Exposure, In Wooded Area, Walk on Waterfront
Building Description Frame,Insulation: Ceiling,Insulation: Walls,Wood, Main Level Entry with Lower Level(s)
Foundation Yes
Sewer Septic System
Water Other
Additional Building Exists
Structure Type Frame,Insulation: Ceiling,Insulation: Walls,Wood
Others
Restrictions Easement/Right of Way
Tax ID 009-210-008
Ownership Freehold
Read Less Info
Want to know what your home might be worth? Contact us for a FREE valuation!

Our team is ready to help you sell your home for the highest possible price ASAP
Bought with Century 21 Harbour Realty Ltd.



