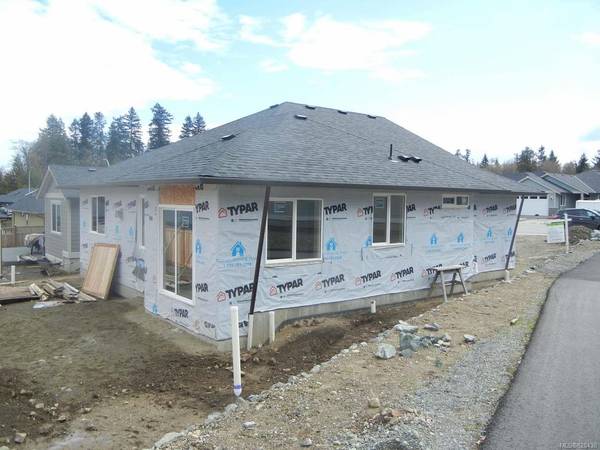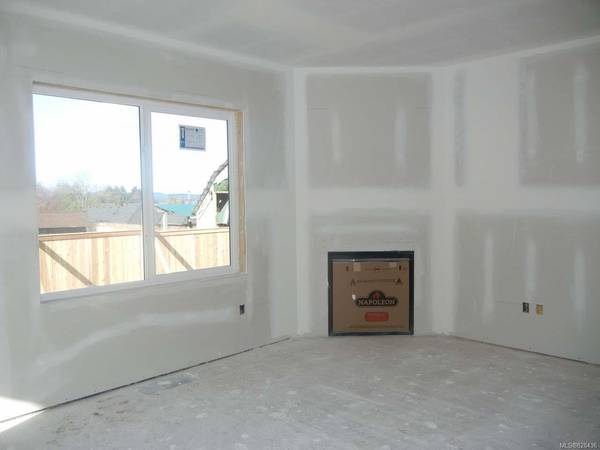$529,900
For more information regarding the value of a property, please contact us for a free consultation.
3 Beds
2 Baths
1,498 SqFt
SOLD DATE : 06/29/2020
Key Details
Sold Price $529,900
Property Type Single Family Home
Sub Type Single Family Detached
Listing Status Sold
Purchase Type For Sale
Square Footage 1,498 sqft
Price per Sqft $353
Subdivision Artisan Vilalge
MLS Listing ID 828436
Sold Date 06/29/20
Style Rancher
Bedrooms 3
Full Baths 2
Year Built 2019
Lot Size 5,227 Sqft
Acres 0.12
Property Description
You will be impressed with the location & lifestyle. Quality new homes being built by Licensed Residential Builder, Chris Clement. We are ready to customize your new home, offering you great curb appeal, styling, a great setting, level entry rancher, with double car garage, 1498 sqft, great room styling, open floor plan throughout kitchen, dining, living areas, 9 ft ceilings throughout. L shaped kitchen, with centre island, lots of cupboards, and pull outs, large walk - in pantry, double french door walk - out to rear patio area. 3 bedrooms, with large master bedroom, with 3 piece master ensuite, and large his/hers walk - in closet. Complete with gas forced air furnace, and fireplace, exterior trimmed in hardi - plank comes with new home warranty. Central location, close to Chemainus town centre, Shopping, Trans - Canada Trail system, Chemainus Theatre, Mount Breton Golf Course. A Great place to call home.
Location
Province BC
County North Cowichan, Municipality Of
Area Du Chemainus
Zoning CD6
Rooms
Basement Crawl Space, None
Main Level Bedrooms 3
Kitchen 1
Interior
Heating Forced Air, Natural Gas
Flooring Mixed
Fireplaces Number 1
Fireplaces Type Gas
Fireplace 1
Window Features Insulated Windows
Exterior
Exterior Feature Low Maintenance Yard
Garage Spaces 2.0
Utilities Available Underground Utilities
Roof Type Fibreglass Shingle
Parking Type Garage
Total Parking Spaces 4
Building
Lot Description Level, Landscaped, Near Golf Course, Adult-Oriented Neighbourhood, Central Location, No Through Road, Park Setting, Quiet Area, Shopping Nearby
Building Description Cement Fibre,Frame,Insulation: Ceiling,Insulation: Walls, Rancher
Foundation Yes
Sewer Sewer To Lot
Water Municipal
Structure Type Cement Fibre,Frame,Insulation: Ceiling,Insulation: Walls
Others
Restrictions Building Scheme,Easement/Right of Way
Tax ID 030-683-289
Ownership Freehold
Acceptable Financing Clear Title
Listing Terms Clear Title
Read Less Info
Want to know what your home might be worth? Contact us for a FREE valuation!

Our team is ready to help you sell your home for the highest possible price ASAP
Bought with 460 Realty Inc. (LD)








