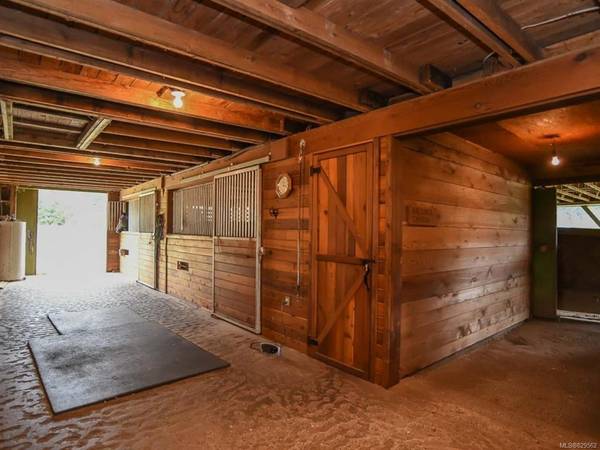$1,400,000
For more information regarding the value of a property, please contact us for a free consultation.
4 Beds
3 Baths
3,592 SqFt
SOLD DATE : 06/29/2020
Key Details
Sold Price $1,400,000
Property Type Single Family Home
Sub Type Single Family Detached
Listing Status Sold
Purchase Type For Sale
Square Footage 3,592 sqft
Price per Sqft $389
MLS Listing ID 829562
Sold Date 06/29/20
Style Main Level Entry with Upper Level(s)
Bedrooms 4
Full Baths 3
Annual Tax Amount $5,679
Tax Year 2019
Lot Size 8.270 Acres
Acres 8.27
Property Description
Rarely available Comox Peninsula Equestrian Estate with 8.25 private acres. Located across the road from the Town of Comox municiple boundary. This meticulously crafted 4,974 sq. ft character home has been lovingly restored & renovated. A fantastic nine stall barn w/loft & tack room, covered round pen, riding ring, detached garage & workshop, 5 fenced & cross fenced pastures complete the package. Designed for entertaining,the homes main floor hosts a living, formal dining, family room, custom centre island kitchen & eating nook & access to a granite patio oasis with feature waterfall and spacious master suite with adjoining den. Many large bright windows throughout, highlight exterior views of pastures, barn area, forest and creek. Upstairs 2 bdrms & bonus room. Downstairs, family room, cold storage rooms & plenty of unfinished space to personalize. Don't miss viewing this unique property with rural country atmosphere only minutes to the amenities & services of Comox & Courtenay.
Location
Province BC
County Comox Valley Regional District
Area Cv Comox Peninsula
Zoning CR-1
Rooms
Other Rooms Barn(s), Workshop
Basement Not Full Height, Partially Finished
Main Level Bedrooms 2
Kitchen 1
Interior
Heating Electric, Heat Pump
Flooring Mixed
Fireplaces Number 1
Fireplaces Type Wood Burning
Fireplace 1
Window Features Insulated Windows
Appliance Kitchen Built-In(s)
Exterior
Exterior Feature Fencing: Full, Garden
Garage Spaces 1.0
Waterfront 1
Waterfront Description River
View Y/N 1
View Mountain(s)
Parking Type Additional, Garage
Total Parking Spaces 1
Building
Lot Description Level, Landscaped, Near Golf Course, Private, Central Location, Marina Nearby, Pasture, Quiet Area, Recreation Nearby, Rural Setting, Shopping Nearby
Building Description Frame,Insulation: Ceiling,Insulation: Walls,Other,Stone,Wood, Main Level Entry with Upper Level(s)
Foundation Yes
Sewer Septic System
Water Regional/Improvement District
Structure Type Frame,Insulation: Ceiling,Insulation: Walls,Other,Stone,Wood
Others
Tax ID 028-779-681
Ownership Freehold
Acceptable Financing Must Be Paid Off
Listing Terms Must Be Paid Off
Read Less Info
Want to know what your home might be worth? Contact us for a FREE valuation!

Our team is ready to help you sell your home for the highest possible price ASAP
Bought with RE/MAX Generation - The Neal Estate Group








