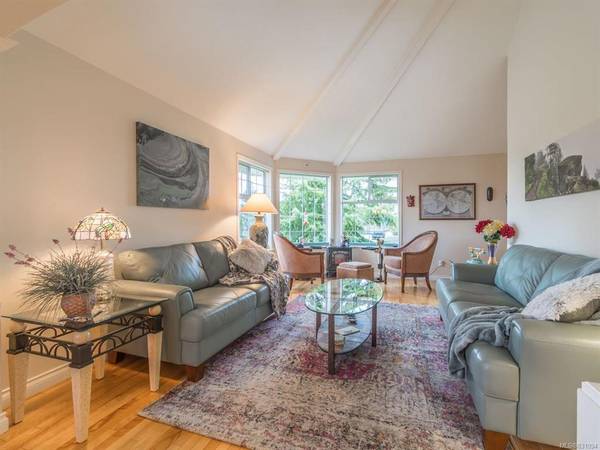$608,000
For more information regarding the value of a property, please contact us for a free consultation.
4 Beds
3 Baths
2,015 SqFt
SOLD DATE : 08/13/2020
Key Details
Sold Price $608,000
Property Type Single Family Home
Sub Type Single Family Detached
Listing Status Sold
Purchase Type For Sale
Square Footage 2,015 sqft
Price per Sqft $301
Subdivision Morningstar
MLS Listing ID 831094
Sold Date 08/13/20
Style Main Level Entry with Upper Level(s)
Bedrooms 4
Full Baths 2
Half Baths 1
Year Built 1994
Annual Tax Amount $2,940
Tax Year 2019
Lot Size 8,276 Sqft
Acres 0.19
Property Description
CUSTOM EXECUTIVE HOME in peaceful Morningstar. This spacious home is on the first hole and is built with quality in mind. The formal living and dining areas feature 14'5" vaulted ceilings, crown moldings, and, beautiful honey shade wood floors. The kitchen has all the features you would expect including a work island, quality appliances including a gas range, pantry and plenty of wood cabinets. There's a cheery breakfast nook and door to the back deck &hot tub area. Off the kitchen is a cozy family room with natural gas fireplace and newer wood flooring, large laundry room and storage with new tile floors. Upstairs on 2nd level, you'll find 4 large bedrooms. The master suite has 2 levels with a sitting room/nursery & 4 piece luxury ensuite with soaker tub & corner shower. This special suite has 11'2" ceilings. There's a convenient laundry chute in the hall. You'll find quality blinds on all the windows. New roof in 2015, new gas hot water tank 2019, mostly newer flooring and more.
Location
Province BC
County Nanaimo Regional District
Area Pq French Creek
Zoning RS1Q
Rooms
Basement Crawl Space
Kitchen 1
Interior
Heating Forced Air, Natural Gas
Flooring Mixed
Fireplaces Number 1
Fireplaces Type Gas
Equipment Central Vacuum, Security System
Fireplace 1
Appliance Hot Tub, Kitchen Built-In(s), Water Filters
Exterior
Exterior Feature Fencing: Full, Low Maintenance Yard
Garage Spaces 2.0
View Y/N 1
View Mountain(s)
Roof Type Fibreglass Shingle
Parking Type Garage, RV Access/Parking
Total Parking Spaces 2
Building
Lot Description Level, On Golf Course, Quiet Area, Shopping Nearby
Building Description Frame,Insulation: Ceiling,Insulation: Walls,Stucco, Main Level Entry with Upper Level(s)
Foundation Yes
Sewer Sewer To Lot
Water Cooperative
Structure Type Frame,Insulation: Ceiling,Insulation: Walls,Stucco
Others
Tax ID 017-992-117
Ownership Freehold
Acceptable Financing Clear Title
Listing Terms Clear Title
Read Less Info
Want to know what your home might be worth? Contact us for a FREE valuation!

Our team is ready to help you sell your home for the highest possible price ASAP
Bought with Royal LePage Parksville-Qualicum Beach Realty (PK)








