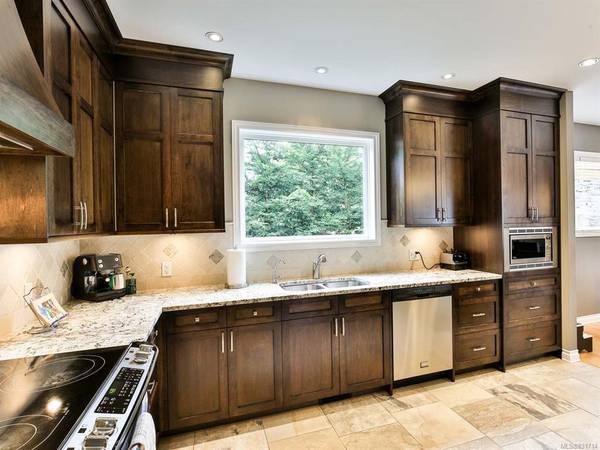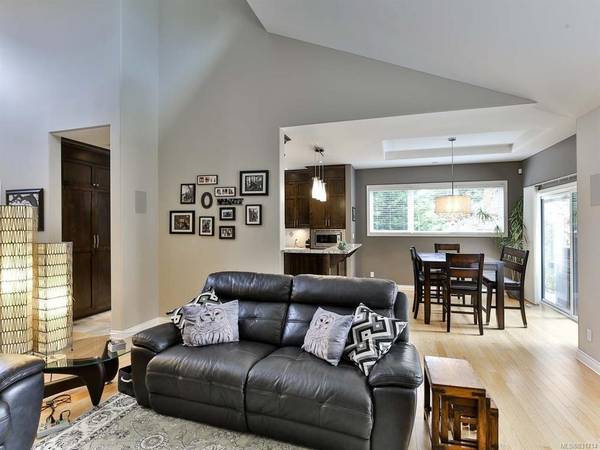$769,000
For more information regarding the value of a property, please contact us for a free consultation.
4 Beds
3 Baths
2,670 SqFt
SOLD DATE : 06/29/2020
Key Details
Sold Price $769,000
Property Type Single Family Home
Sub Type Single Family Detached
Listing Status Sold
Purchase Type For Sale
Square Footage 2,670 sqft
Price per Sqft $288
Subdivision Beachcomber
MLS Listing ID 831714
Sold Date 06/29/20
Style Main Level Entry with Upper Level(s)
Bedrooms 4
Full Baths 2
Half Baths 1
Year Built 2012
Annual Tax Amount $3,193
Tax Year 2019
Lot Size 0.260 Acres
Acres 0.26
Property Description
Stunning custom-built Beachcomber home, situated on a quiet street near the Marina, this immaculate 5 bed/3 bath home is a testament to quality workmanship & attention to detail. On the main floor you will find the beautiful bright living room with wood stove insert. The custom kitchen has granite counters, 9' ceilings & storage galore including an oversized pantry wall. The main floor master features a large walk-in closet, 5 piece ensuite & access to the backyard. Also the main floor has a den/family room and powder room. Upstairs you'll find 3 large bedrooms with built-in closets (both front bedrooms have ocean views) and a 4 piece marble bath. The generously sized .25 acre lot has a private backyard with a poured concrete patio with pergola & garden shed. An irrigation system covers both the grass and your garden beds for low maintenance watering. Other features of this home include a heat pump, built-in vacuum system & reverse osmosis water system. Call for a showing today!
Location
Province BC
County Nanaimo Regional District
Area Pq Nanoose
Zoning RS-1
Rooms
Other Rooms Workshop
Basement Unfinished
Main Level Bedrooms 1
Kitchen 1
Interior
Heating Electric, Heat Pump
Flooring Basement Slab, Mixed
Fireplaces Type Wood Stove
Equipment Central Vacuum, Security System
Window Features Insulated Windows
Exterior
Exterior Feature Low Maintenance Yard, Sprinkler System
Garage Spaces 2.0
Roof Type Asphalt Shingle
Total Parking Spaces 2
Building
Lot Description Landscaped, Quiet Area, Recreation Nearby, Southern Exposure
Building Description Brick & Siding,Frame,Insulation: Ceiling,Insulation: Walls, Main Level Entry with Upper Level(s)
Foundation Yes
Sewer Septic System
Water Cooperative
Structure Type Brick & Siding,Frame,Insulation: Ceiling,Insulation: Walls
Others
Tax ID 002-674-149
Ownership Freehold
Read Less Info
Want to know what your home might be worth? Contact us for a FREE valuation!

Our team is ready to help you sell your home for the highest possible price ASAP
Bought with Royal LePage Nanaimo Realty (NanIsHwyN)







