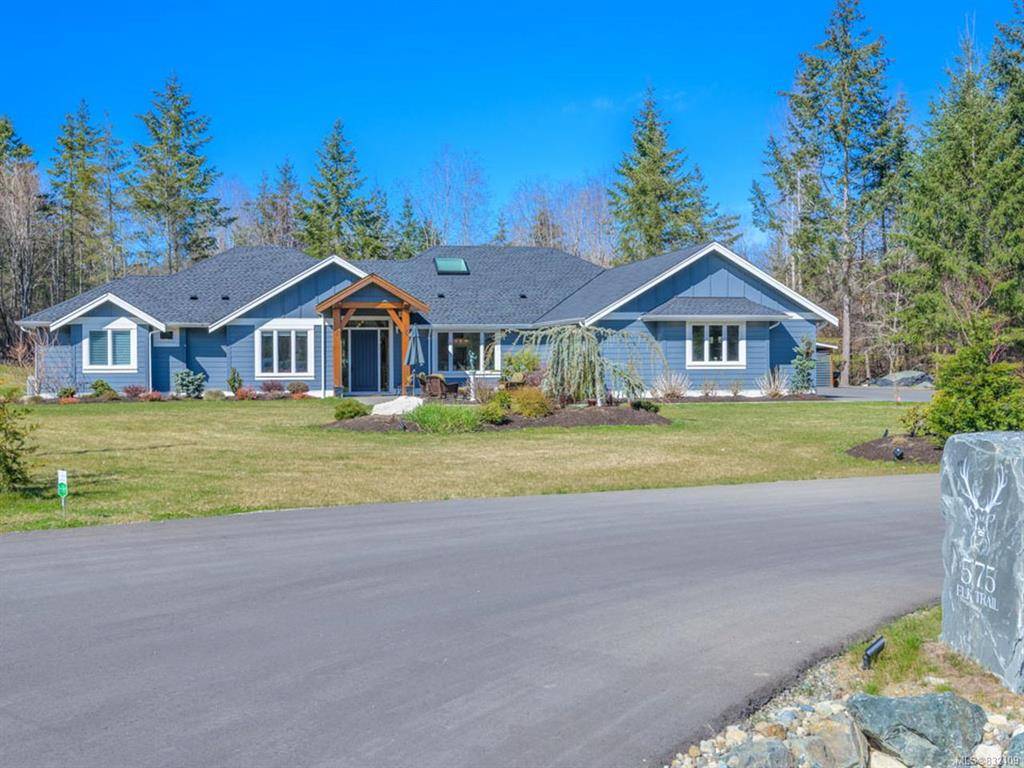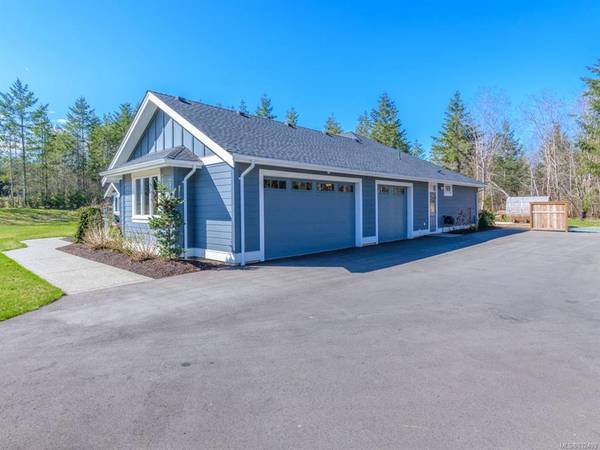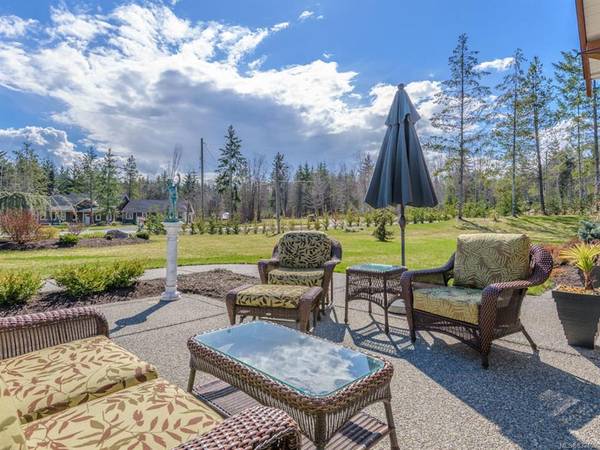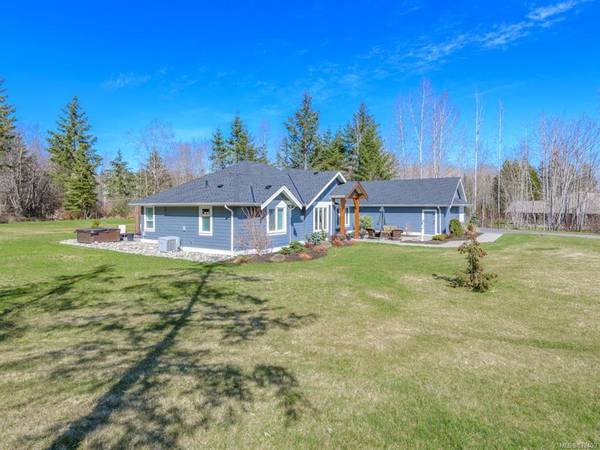$1,235,000
For more information regarding the value of a property, please contact us for a free consultation.
4 Beds
3 Baths
2,627 SqFt
SOLD DATE : 08/31/2020
Key Details
Sold Price $1,235,000
Property Type Single Family Home
Sub Type Single Family Detached
Listing Status Sold
Purchase Type For Sale
Square Footage 2,627 sqft
Price per Sqft $470
Subdivision Elk Trail
MLS Listing ID 832409
Sold Date 08/31/20
Style Rancher
Bedrooms 4
Full Baths 3
Year Built 2016
Annual Tax Amount $4,731
Tax Year 2019
Lot Size 2.490 Acres
Acres 2.49
Property Description
Beautifully designed open & Modern Rancher w/almost 2700 sq ft. Sure to impress w/the feature Nanawall folding door/window system for seamless indoor /outdoor flow w/ kitchen to great rm that opens to the covered outdoor living space. Great walk-up eating bar, Granite counter tops w/ integrated outdoor living all year round. Expanded living space & the indoor/outdoor space as one large entertainers dream come true. There are two feature linear fireplaces,1 propane gas w/ marble surrounding the Great Rm & 1 that is wood burning in the open air covered outdoor lounge. All on 2.5 acres w/private back yard. This home boast well thought out floor plan w/triple car garage, 4 bedrms w/the master suite enjoying complete privacy w/his & hers walk-in closets & a true spa ensuite w/heated floors, dual vanities,water soaker tub & glass & custom tile walk-shower, sonos sound system throughout. Full black top driveway & much more. This home is sure to check all the boxes and then some.
Location
Province BC
County Nanaimo Regional District
Area Pq Errington/Coombs/Hilliers
Zoning R1
Rooms
Basement Crawl Space, None
Main Level Bedrooms 4
Kitchen 1
Interior
Heating Electric, Heat Pump
Flooring Mixed
Fireplaces Number 2
Fireplaces Type Propane, Wood Burning
Fireplace 1
Window Features Insulated Windows
Exterior
Garage Spaces 3.0
View Y/N 1
View Mountain(s)
Parking Type Garage, Open, RV Access/Parking
Total Parking Spaces 3
Building
Lot Description Private, Acreage, Central Location, No Through Road, Quiet Area, Rural Setting, Southern Exposure, Shopping Nearby
Building Description Brick,Cement Fibre,Frame,Insulation: Ceiling,Insulation: Walls, Rancher
Foundation Yes
Sewer Septic System
Water Well: Drilled
Structure Type Brick,Cement Fibre,Frame,Insulation: Ceiling,Insulation: Walls
Others
Tax ID 029-783-089
Ownership Freehold/Strata
Read Less Info
Want to know what your home might be worth? Contact us for a FREE valuation!

Our team is ready to help you sell your home for the highest possible price ASAP
Bought with Royal LePage Parksville-Qualicum Beach Realty (PK)








