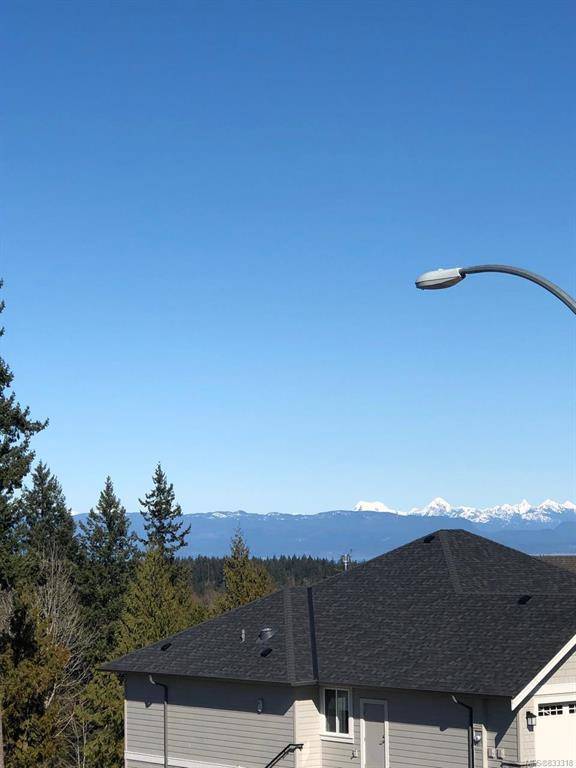$732,900
For more information regarding the value of a property, please contact us for a free consultation.
4 Beds
3 Baths
2,542 SqFt
SOLD DATE : 07/30/2020
Key Details
Sold Price $732,900
Property Type Single Family Home
Sub Type Single Family Detached
Listing Status Sold
Purchase Type For Sale
Square Footage 2,542 sqft
Price per Sqft $288
MLS Listing ID 833318
Sold Date 07/30/20
Style Main Level Entry with Lower/Upper Lvl(s)
Bedrooms 4
Full Baths 2
Half Baths 1
Lot Size 5,227 Sqft
Acres 0.12
Property Description
Over 2,542 sqft. 4 bed, 3 bath home in one of Crown Isles newer subdivisions, "The Rise". This home is being built with quality in mind by Premier Homes. The exterior has Hardi plank siding with cedar shingles on the gables and exposed aggregate concrete surfaces. Designed for optimal functionality, the main floor has 3 bedrooms, 2 bathrooms, has an open floor plan with engineered hardwood flooring throughout the main living space. The eat-in kitchen will impress with custom cabinetry, granite counters, LED under cabinet lightning, granite under mount sink and more. The master bedroom is conveniently on the main level with a 5-piece master bathroom including a tiled shower, heated tile flooring, granite counters, and under mount sinks. A must-have laundry/mud room located between the garage and rec room includes a bench seat with cubbies and coat hooks and additional cabinetry for simple organization. The lower level has an additional bedroom and den, plus a living/games room.
Location
Province BC
County Courtenay, City Of
Area Cv Crown Isle
Zoning CD1.1
Rooms
Basement Finished, Full
Main Level Bedrooms 3
Kitchen 1
Interior
Interior Features Workshop In House
Heating Heat Pump, Natural Gas
Flooring Mixed
Fireplaces Number 1
Fireplaces Type Gas
Equipment Central Vacuum Roughed-In
Fireplace 1
Window Features Insulated Windows
Exterior
Garage Spaces 2.0
View Y/N 1
View Mountain(s)
Roof Type Asphalt Shingle
Parking Type Garage
Total Parking Spaces 4
Building
Lot Description Near Golf Course, Central Location, Recreation Nearby, Shopping Nearby
Building Description Cement Fibre,Frame,Insulation: Ceiling,Insulation: Walls, Main Level Entry with Lower/Upper Lvl(s)
Foundation Yes
Sewer Sewer To Lot
Water Municipal
Structure Type Cement Fibre,Frame,Insulation: Ceiling,Insulation: Walls
Others
Tax ID 030-657-181
Ownership Freehold
Read Less Info
Want to know what your home might be worth? Contact us for a FREE valuation!

Our team is ready to help you sell your home for the highest possible price ASAP
Bought with RE/MAX Ocean Pacific Realty (Crtny)








