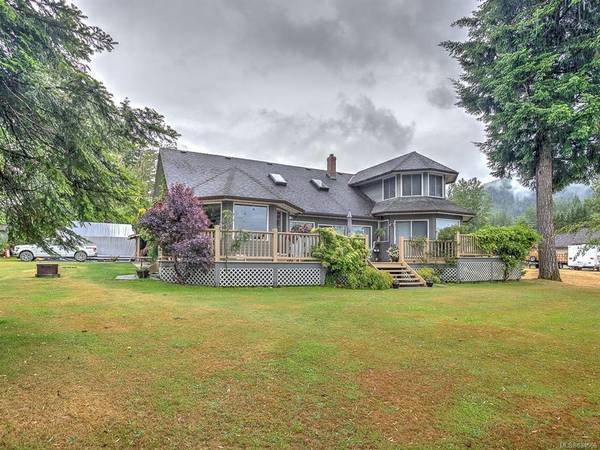$1,455,000
For more information regarding the value of a property, please contact us for a free consultation.
3 Beds
3 Baths
2,294 SqFt
SOLD DATE : 01/13/2021
Key Details
Sold Price $1,455,000
Property Type Single Family Home
Sub Type Single Family Detached
Listing Status Sold
Purchase Type For Sale
Square Footage 2,294 sqft
Price per Sqft $634
MLS Listing ID 834566
Sold Date 01/13/21
Bedrooms 3
Full Baths 2
Half Baths 1
Annual Tax Amount $6,525
Tax Year 2019
Lot Size 0.660 Acres
Acres 0.66
Property Description
Timeless beauty. Custom built by 3rd generation European Craftsmen. Many unique carved features by local artist, Zak Stolk with huge windows taking in panoramic views overlooking the Bay. Flat lot, no flooding concerns. Prime first growth timber framing. Spectacular sunsets framed by Bald Mountain and Sandy Beach. 72 feet of waterfront with private boat launch! Moor your boat and have endless fun watching the kids jump off the dock. The kitchen boasts handcrafted wood cabinets and lots of workspace. Stone fireplace, vaulted ceilings. Eating areas, inside & outside, provide delightful dining views. Family room has a games table and room for relaxed seating while enjoying the very private, second story deck. Big trees, which provide shade and privacy, have been carefully maintained. Three main floor bedrooms, (Master has ensuite). The attached garage makes a great place for a workshop/hobby storage. Close to lovely Lily Beach. Serenity... peace and quiet and a gorgeous, modern home.
Location
Province BC
County Cowichan Valley Regional District
Area Du Honeymoon Bay
Zoning R-3
Rooms
Basement Crawl Space, None
Main Level Bedrooms 3
Kitchen 1
Interior
Heating Baseboard, Electric
Flooring Mixed
Fireplaces Type Insert
Window Features Insulated Windows
Appliance Kitchen Built-In(s)
Exterior
Exterior Feature Garden
Garage Spaces 1.0
Waterfront 1
Waterfront Description Lake
View Y/N 1
View Mountain(s), Lake
Roof Type Asphalt Shingle
Parking Type Garage, RV Access/Parking
Total Parking Spaces 1
Building
Lot Description Level, Landscaped, Near Golf Course, Private, Easy Access, Family-Oriented Neighbourhood, Park Setting, Quiet Area, Recreation Nearby, Walk on Waterfront
Foundation Yes
Sewer Septic System
Water Municipal
Architectural Style West Coast
Additional Building Potential
Structure Type Frame,Insulation: Ceiling,Insulation: Walls,Wood
Others
Tax ID 000-204-803
Ownership Freehold
Pets Description Aquariums, Birds, Caged Mammals, Cats, Dogs, Yes
Read Less Info
Want to know what your home might be worth? Contact us for a FREE valuation!

Our team is ready to help you sell your home for the highest possible price ASAP
Bought with Unrepresented Buyer Pseudo-Office








