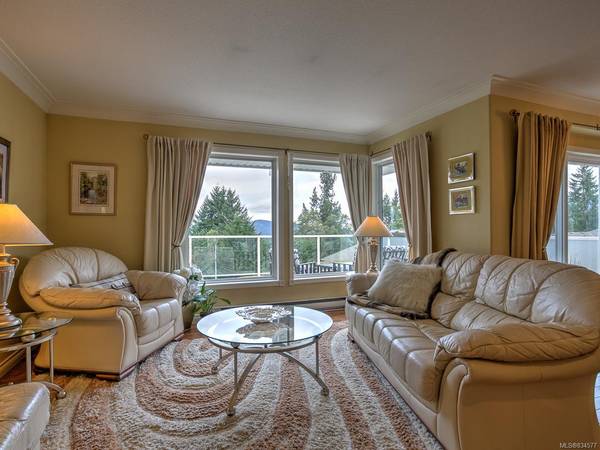$609,900
For more information regarding the value of a property, please contact us for a free consultation.
3 Beds
2 Baths
2,649 SqFt
SOLD DATE : 06/29/2020
Key Details
Sold Price $609,900
Property Type Single Family Home
Sub Type Single Family Detached
Listing Status Sold
Purchase Type For Sale
Square Footage 2,649 sqft
Price per Sqft $230
MLS Listing ID 834577
Sold Date 06/29/20
Style Rancher
Bedrooms 3
Full Baths 2
Year Built 1994
Annual Tax Amount $4,889
Tax Year 2019
Lot Size 0.330 Acres
Acres 0.33
Property Description
Exquisite gardens frame this spacious rancher with bonus room. Over 2300 sq.ft on the main level with 278 sq.ft. up. Beautiful finishing details offering warm hardwood floors, cove ceiling accents. A Livingroom overlooking the lake, a dining room perfect for entertaining. A true cooks kitchen with work island, granite counters , stainless appliances including a gas range. Breakfasts can be enjoyed overlooking the back gardens...a great room complete with a freestanding gas fireplace..sitting room at the front, a fabulous master suite complete with a spa inspired en-suite, 4 pce main bath, 2 additional bedrooms, main level laundry. Up is a fantastic space for a 4th bedroom or hobby room. Double garage, walking crawl space with workshop and loads of storage. The extensive decking in the backyard, decorative pond brings the outdoors in. A front verandah adds an additional space to enjoy inspiring views. Updated vinyl windows, 2 years ago the roof was replaced. Perfectly maintained.
Location
Province BC
County North Cowichan, Municipality Of
Area Du East Duncan
Zoning R2A
Rooms
Basement Crawl Space
Main Level Bedrooms 3
Kitchen 1
Interior
Heating Baseboard, Electric
Flooring Mixed, Wood
Fireplaces Number 1
Fireplaces Type Gas
Fireplace 1
Appliance Hot Tub
Exterior
Exterior Feature Garden
Garage Spaces 2.0
View Y/N 1
View Lake
Roof Type Fibreglass Shingle
Parking Type Garage
Total Parking Spaces 2
Building
Lot Description Landscaped, Quiet Area
Building Description Frame,Insulation: Ceiling,Insulation: Walls,Stucco, Rancher
Foundation Yes
Sewer Sewer To Lot
Water Municipal
Structure Type Frame,Insulation: Ceiling,Insulation: Walls,Stucco
Others
Tax ID 017-977-193
Ownership Freehold
Read Less Info
Want to know what your home might be worth? Contact us for a FREE valuation!

Our team is ready to help you sell your home for the highest possible price ASAP
Bought with Royal LePage Duncan Realty








