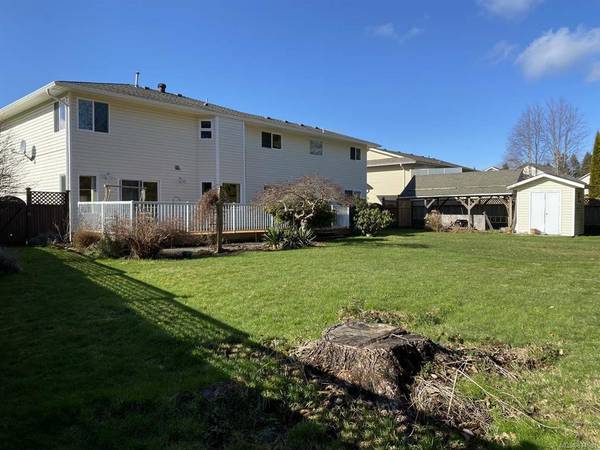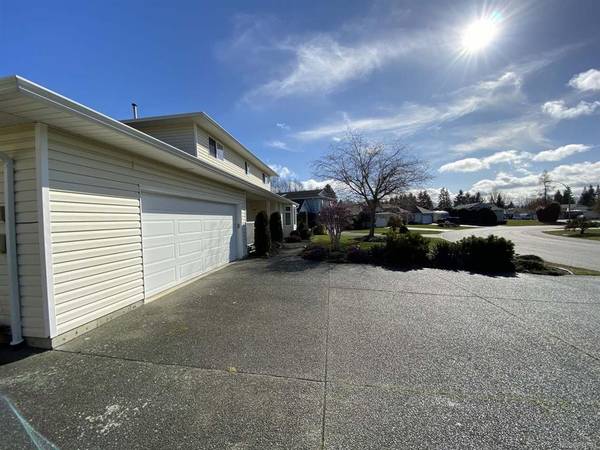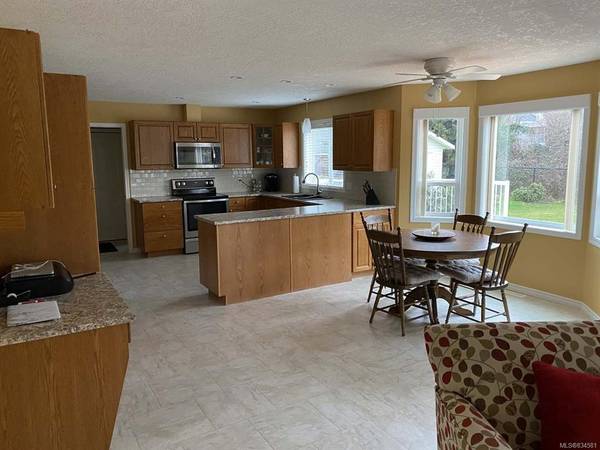$690,000
For more information regarding the value of a property, please contact us for a free consultation.
4 Beds
3 Baths
2,949 SqFt
SOLD DATE : 08/14/2020
Key Details
Sold Price $690,000
Property Type Single Family Home
Sub Type Single Family Detached
Listing Status Sold
Purchase Type For Sale
Square Footage 2,949 sqft
Price per Sqft $233
MLS Listing ID 834581
Sold Date 08/14/20
Style Main Level Entry with Upper Level(s)
Bedrooms 4
Full Baths 2
Half Baths 1
Year Built 1990
Annual Tax Amount $5,256
Tax Year 2019
Lot Size 9,583 Sqft
Acres 0.22
Property Description
Location is key & this large 4bed/3bath home is situated on a quiet st in a great neighbourhood in Courtenay East. The rear yard backs on to the Valley View Walkway that features a stream ,trees, greenspace & privacy. Plenty of room for the RV or boat in the oversized driveway.Loads of space for the growing family with 2,936 sq ft. Main level offers an open concept, spacious & upgraded kitchen, living rm with cozy gas fireplace, family rm & den round out the main floor. Upstairs there are four bedrooms, master bed with ensuite & large closet, main bath & the 18 x 22 bonus room is perfect for a multitude of uses.The home is heated with a high efficiency gas furnace & newer vinyl windows & all newer doors. The home has been well maintained & it shows. The yard is a generous sized .22 acre, irrigation system, landscaped, blueberries, roses & room for the pool or trampoline. Walking distance to schools & close to shopping, hospital & North Island College.
Location
Province BC
County Courtenay, City Of
Area Cv Courtenay East
Zoning R1
Rooms
Kitchen 1
Interior
Heating Forced Air, Natural Gas
Flooring Mixed
Fireplaces Number 1
Fireplaces Type Gas
Equipment Central Vacuum
Fireplace 1
Window Features Insulated Windows
Exterior
Exterior Feature Fencing: Full, Sprinkler System
Garage Spaces 2.0
View Y/N 1
View Mountain(s)
Roof Type Asphalt Shingle
Parking Type Garage
Total Parking Spaces 2
Building
Lot Description Near Golf Course, Family-Oriented Neighbourhood, Recreation Nearby, Southern Exposure, Shopping Nearby
Building Description Frame,Insulation: Ceiling,Insulation: Walls,Vinyl Siding, Main Level Entry with Upper Level(s)
Foundation Yes
Sewer Sewer To Lot
Water Municipal
Structure Type Frame,Insulation: Ceiling,Insulation: Walls,Vinyl Siding
Others
Tax ID 017-294-061
Ownership Freehold
Read Less Info
Want to know what your home might be worth? Contact us for a FREE valuation!

Our team is ready to help you sell your home for the highest possible price ASAP
Bought with RE/MAX Ocean Pacific Realty (CX)








