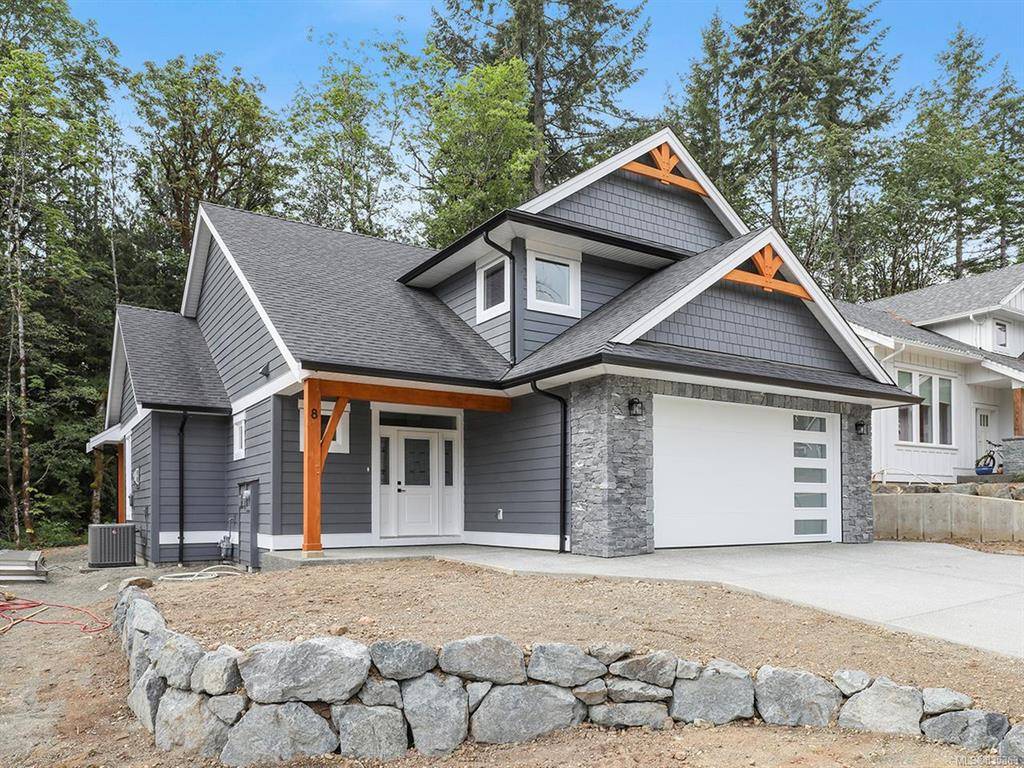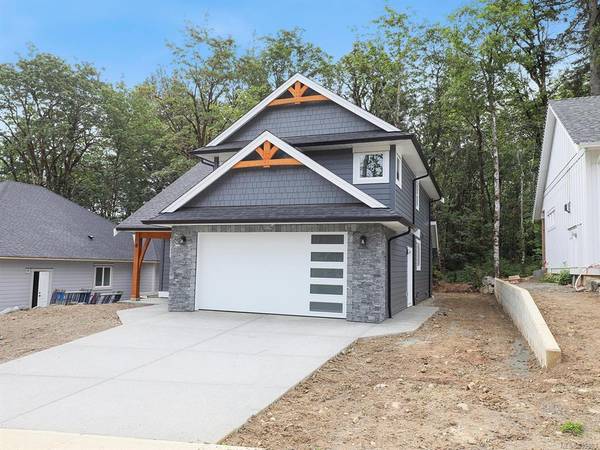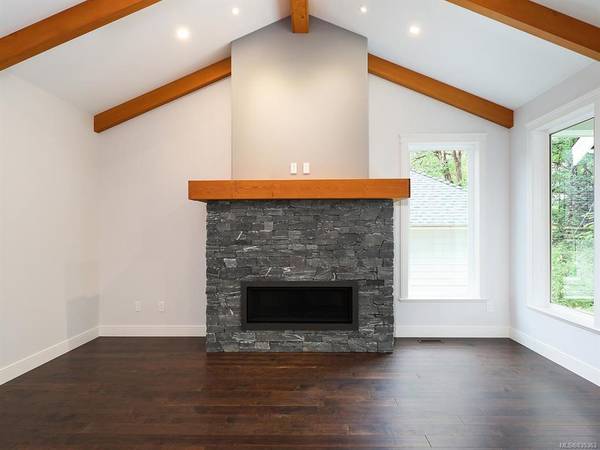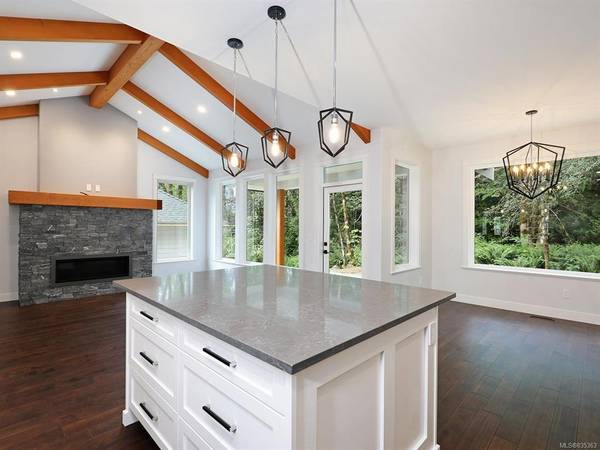$645,000
For more information regarding the value of a property, please contact us for a free consultation.
3 Beds
3 Baths
1,842 SqFt
SOLD DATE : 08/14/2020
Key Details
Sold Price $645,000
Property Type Single Family Home
Sub Type Single Family Detached
Listing Status Sold
Purchase Type For Sale
Square Footage 1,842 sqft
Price per Sqft $350
MLS Listing ID 835363
Sold Date 08/14/20
Style Main Level Entry with Upper Level(s)
Bedrooms 3
Full Baths 2
Half Baths 1
HOA Fees $41/mo
Year Built 2020
Annual Tax Amount $1,278
Tax Year 2019
Lot Size 5,227 Sqft
Acres 0.12
Property Description
RidgeWood Estates is a premier development located in West Courtenay, just minutes to downtown. Experience a rural park-like feel, with all the convenience of the city centre. Twenty-five unique building sites make up this intimate subdivision. Cameron Contracting is offering several different floor plans to choose from with a wide variety of sizes and layouts. What doesn't change is the superior quality, finishing's, and attention to detail. Each home offers hardi-plank exterior, hardwood flooring, heat pump, maple shaker cabinetry, and quality workmanship. Come see for yourself what makes makes Ridgewood Estates special.
Location
Province BC
County Courtenay, City Of
Area Cv Courtenay City
Zoning CD-22
Rooms
Kitchen 1
Interior
Heating Heat Pump, Natural Gas
Flooring Carpet, Tile, Wood
Fireplaces Number 1
Fireplaces Type Gas
Fireplace 1
Window Features Insulated Windows
Exterior
Garage Spaces 2.0
Parking Type Garage
Total Parking Spaces 4
Building
Lot Description Private, Central Location, Easy Access, Recreation Nearby, Shopping Nearby, In Wooded Area
Building Description Cement Fibre,Frame,Insulation: Ceiling,Insulation: Walls, Main Level Entry with Upper Level(s)
Foundation Yes
Sewer Sewer To Lot
Water Municipal
Structure Type Cement Fibre,Frame,Insulation: Ceiling,Insulation: Walls
Others
Restrictions Building Scheme
Tax ID 030-431-565
Ownership Freehold/Strata
Pets Description Yes
Read Less Info
Want to know what your home might be worth? Contact us for a FREE valuation!

Our team is ready to help you sell your home for the highest possible price ASAP
Bought with RE/MAX Ocean Pacific Realty (CX)








