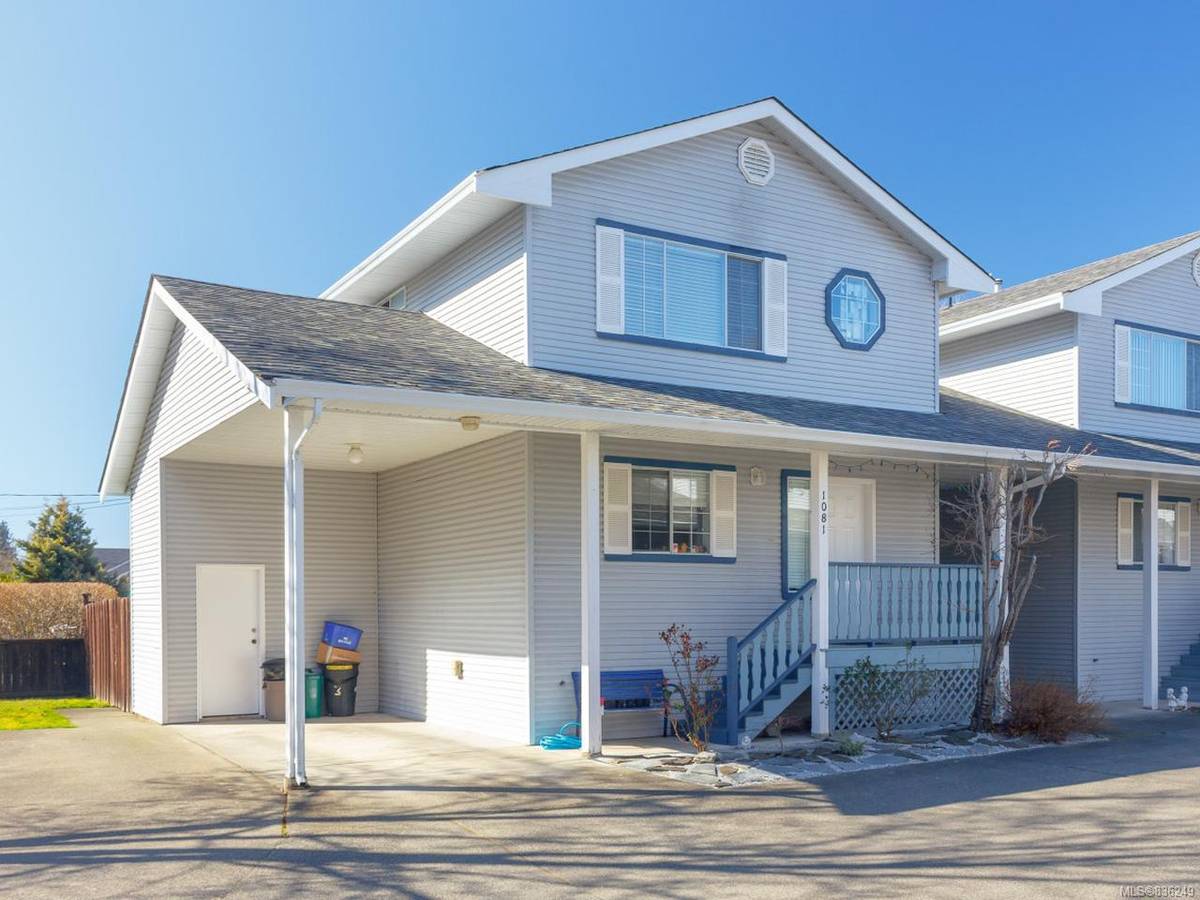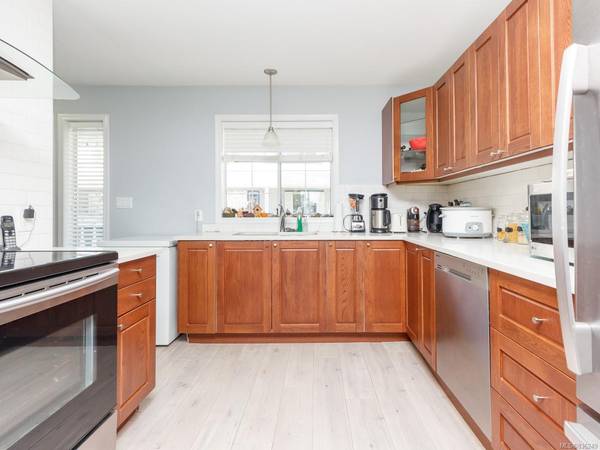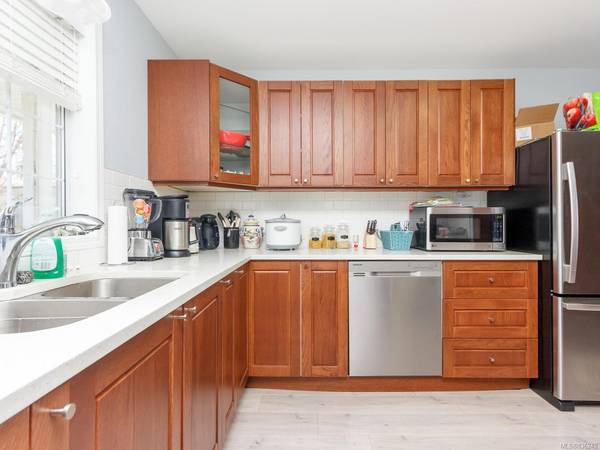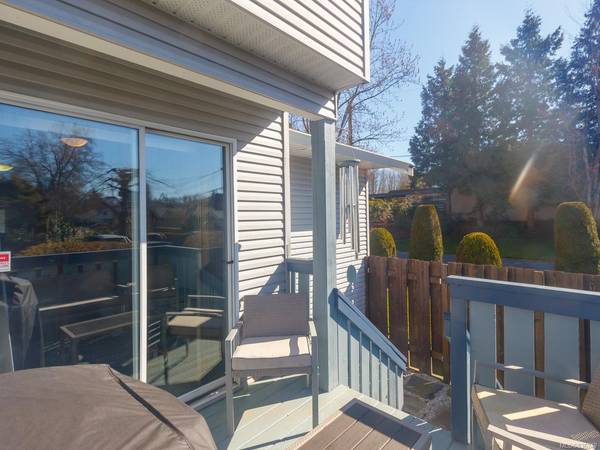$315,000
For more information regarding the value of a property, please contact us for a free consultation.
3 Beds
2 Baths
1,162 SqFt
SOLD DATE : 06/29/2020
Key Details
Sold Price $315,000
Property Type Townhouse
Sub Type Row/Townhouse
Listing Status Sold
Purchase Type For Sale
Square Footage 1,162 sqft
Price per Sqft $271
Subdivision Wharncliffe Mews
MLS Listing ID 836249
Sold Date 06/29/20
Bedrooms 3
Full Baths 1
Half Baths 1
HOA Fees $170/mo
Year Built 1993
Annual Tax Amount $2,452
Tax Year 2019
Property Description
Beautifully updated Townhome in Wharncliffe Mews! This home is located steps from the park and trail system, and a short distance from shopping, and downtown. This functional layout has over 1,150 sq ft of living space on 2 levels. The open concept main level features a spacious living and dining area with gas fireplace and rear deck access. The beautiful kitchen has been updated and features new cabinets and Quartz countertops. Upstairs there are three bedrooms including the large master with walk in closet and direct access to the main bath. Other features include a two-piece bathroom and laundry on the main, a private fully fenced rear yard, large storage room, single carport and more. All the work has been done and ready for you to move in and enjoy!
Location
Province BC
County Duncan, City Of
Area Du East Duncan
Zoning MDR
Rooms
Basement Crawl Space
Kitchen 1
Interior
Heating Baseboard, Electric
Flooring Mixed
Fireplaces Number 1
Fireplaces Type Gas
Fireplace 1
Appliance Kitchen Built-In(s)
Laundry In Unit
Exterior
Exterior Feature Balcony/Patio, Fencing: Full, Low Maintenance Yard
Carport Spaces 1
Roof Type Fibreglass Shingle
Parking Type Carport
Total Parking Spaces 2
Building
Story 2
Foundation Yes
Sewer Sewer To Lot
Water Municipal
Additional Building Potential
Structure Type Frame,Insulation: Ceiling,Insulation: Walls,Vinyl Siding
Others
HOA Fee Include Garbage Removal,Property Management,Sewer,Water
Tax ID 018-326-749
Ownership Freehold/Strata
Pets Description Yes
Read Less Info
Want to know what your home might be worth? Contact us for a FREE valuation!

Our team is ready to help you sell your home for the highest possible price ASAP
Bought with Royal LePage Coast Capital - Chatterton








