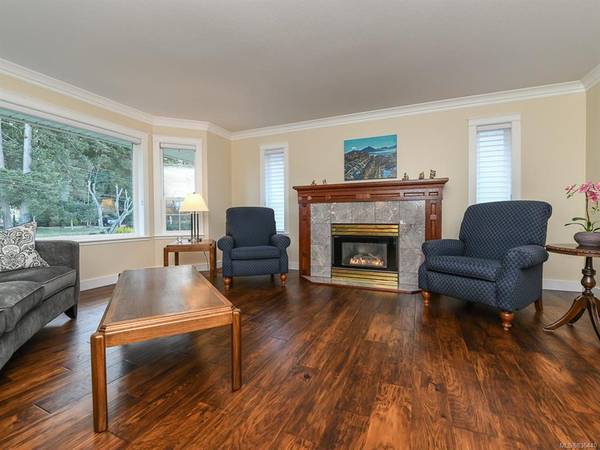$700,000
For more information regarding the value of a property, please contact us for a free consultation.
3 Beds
3 Baths
1,888 SqFt
SOLD DATE : 08/11/2020
Key Details
Sold Price $700,000
Property Type Single Family Home
Sub Type Single Family Detached
Listing Status Sold
Purchase Type For Sale
Square Footage 1,888 sqft
Price per Sqft $370
MLS Listing ID 836440
Sold Date 08/11/20
Style Main Level Entry with Lower Level(s)
Bedrooms 3
Full Baths 2
Half Baths 1
Year Built 1993
Annual Tax Amount $4,455
Tax Year 2019
Lot Size 7,405 Sqft
Acres 0.17
Property Description
Views! Views! Views!! This immaculate 3 bed/3 bath one level home offers over 1800sqft of living space all on the main level plus a separate 31'x15' workshop below in the walk-out basement. Nicely updated, this fantastic home is the ideal home for those seeking an open kitchen and dining room setup. Kitchen offers large island with quartz countertops, contemporary tile backsplash, stainless steel appliances (including dual fuel gas range) and access out to spacious deck overlooking the fully fenced and landscaped rear yard with spectacular views of the Comox Glacier and the Beaufort Mountain Range. Master bedroom features large walk-in closet as well as 3 pce ensuite with tile shower. Other features include hand-scraped hickory hardwood flooring, natural gas fireplace, 1 year old furnace and heat pump, 5 year old roof, abundant storage, underground sprinkler system and double car garage. The walk-out basement offers 31'x15' workshop. Ideally located just minutes to all amenities!
Location
Province BC
County Comox, Town Of
Area Cv Comox (Town Of)
Zoning R1.1
Rooms
Main Level Bedrooms 3
Kitchen 1
Interior
Interior Features Workshop In House
Heating Electric, Forced Air, Heat Recovery
Flooring Mixed
Fireplaces Number 1
Fireplaces Type Gas
Fireplace 1
Window Features Insulated Windows
Exterior
Exterior Feature Fencing: Full, Garden, Sprinkler System
Garage Spaces 2.0
View Y/N 1
View Mountain(s)
Roof Type Asphalt Shingle
Parking Type Garage, RV Access/Parking
Total Parking Spaces 2
Building
Lot Description Near Golf Course, Central Location, Recreation Nearby, Shopping Nearby
Building Description Brick & Siding,Frame,Insulation: Ceiling,Insulation: Walls,Vinyl Siding, Main Level Entry with Lower Level(s)
Foundation Yes
Sewer Sewer To Lot
Water Municipal
Structure Type Brick & Siding,Frame,Insulation: Ceiling,Insulation: Walls,Vinyl Siding
Others
Tax ID 018-120-784
Ownership Freehold
Read Less Info
Want to know what your home might be worth? Contact us for a FREE valuation!

Our team is ready to help you sell your home for the highest possible price ASAP
Bought with RE/MAX Ocean Pacific Realty (Crtny)








