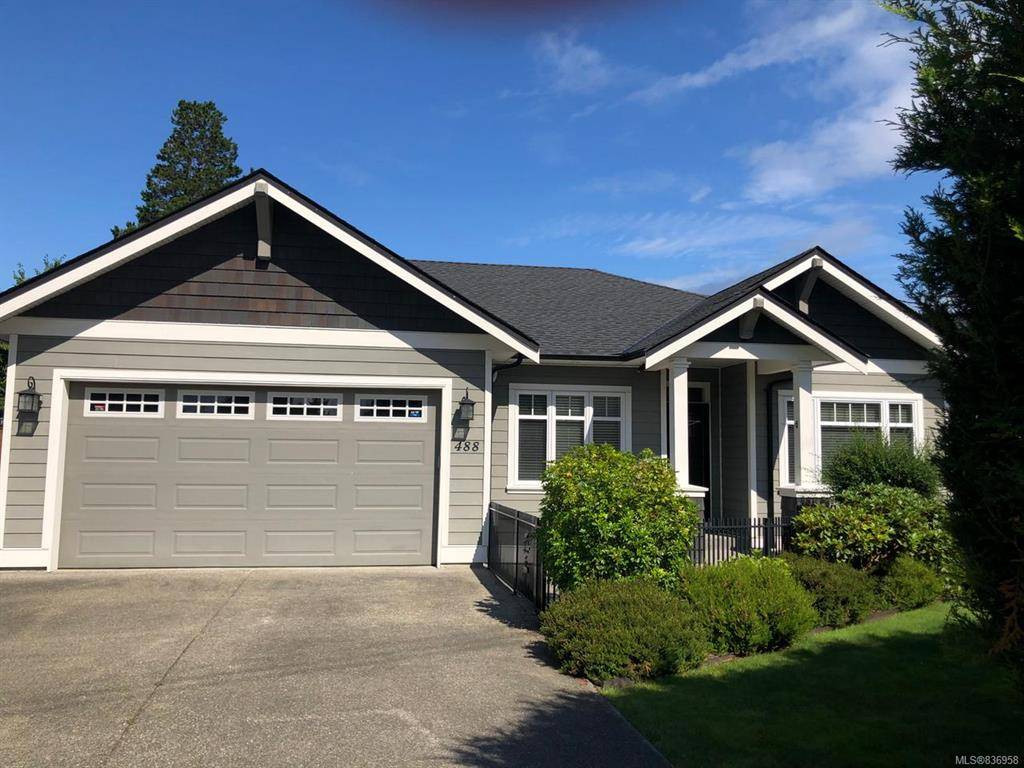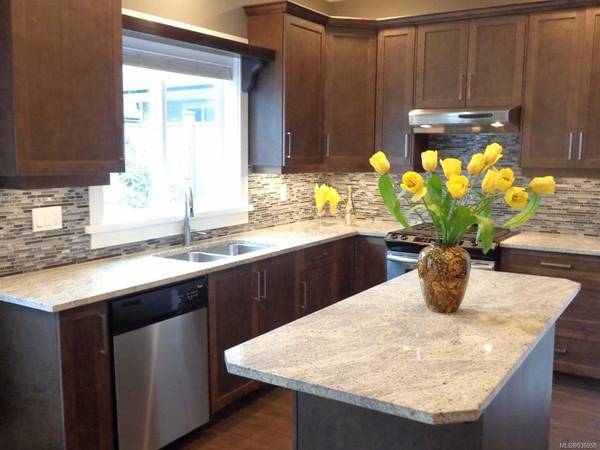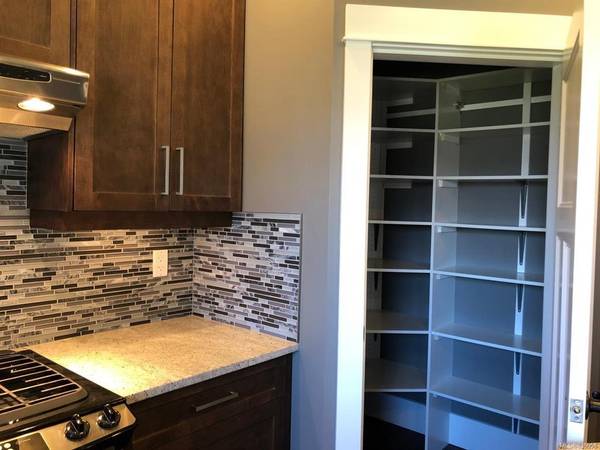$740,000
For more information regarding the value of a property, please contact us for a free consultation.
3 Beds
2 Baths
1,812 SqFt
SOLD DATE : 10/14/2020
Key Details
Sold Price $740,000
Property Type Single Family Home
Sub Type Single Family Detached
Listing Status Sold
Purchase Type For Sale
Square Footage 1,812 sqft
Price per Sqft $408
Subdivision Mckillop Point
MLS Listing ID 836958
Sold Date 10/14/20
Style Rancher
Bedrooms 3
Full Baths 2
Year Built 2013
Lot Size 7,405 Sqft
Acres 0.17
Property Description
A truly exceptional rancher, close to beach access, showcasing a spacious formal dining room, gourmet kitchen, granite counters & crown molding throughout, walk-in pantry, S/S appliances/gas range, bonus year-round heated sun-room, outdoor patio with gazebo perfect for outdoor entertaining. European side-garden and BBQ shelter, utility-storage-workshop shed professionally designed and constructed to match the house on the concrete foundation and heated: plus small garden shed; enchanting yard professionally landscaped with extensive concrete sidewalks, patios, in-ground irrigation front and back. The level yard is professionally enhanced with a weeping tile drainage system front and back. This desirable home has a bright open living concept, 3 bedrooms: master with deluxe ensuite-dual sinks, soaker tub, separate glass walk-in shower+linen closet: windows and heated floor.8248 sqft Lot fully fenced. Easy to show! Easy to Buy!
Location
Province BC
County Parksville, City Of
Area Pq Parksville
Zoning RS1
Rooms
Other Rooms Workshop
Basement Crawl Space, None
Main Level Bedrooms 3
Kitchen 1
Interior
Heating Natural Gas, Other
Flooring Mixed
Fireplaces Number 1
Fireplaces Type Gas
Equipment Central Vacuum, Security System
Fireplace 1
Window Features Insulated Windows
Appliance Jetted Tub, Kitchen Built-In(s), Water Filters
Exterior
Exterior Feature Fencing: Full, Garden, Low Maintenance Yard, Sprinkler System
Garage Spaces 2.0
Roof Type Fibreglass Shingle
Parking Type Additional, Garage, RV Access/Parking
Total Parking Spaces 2
Building
Lot Description Curb & Gutter, Level, Landscaped, Private, Sidewalk, Central Location, Easy Access, Recreation Nearby, Southern Exposure, Shopping Nearby
Building Description Cement Fibre,Frame,Insulation: Ceiling,Insulation: Walls, Rancher
Foundation Yes
Sewer Sewer To Lot
Water Municipal
Additional Building Potential
Structure Type Cement Fibre,Frame,Insulation: Ceiling,Insulation: Walls
Others
Tax ID 028-954-238
Ownership Freehold
Pets Description Yes
Read Less Info
Want to know what your home might be worth? Contact us for a FREE valuation!

Our team is ready to help you sell your home for the highest possible price ASAP
Bought with RE/MAX of Nanaimo








