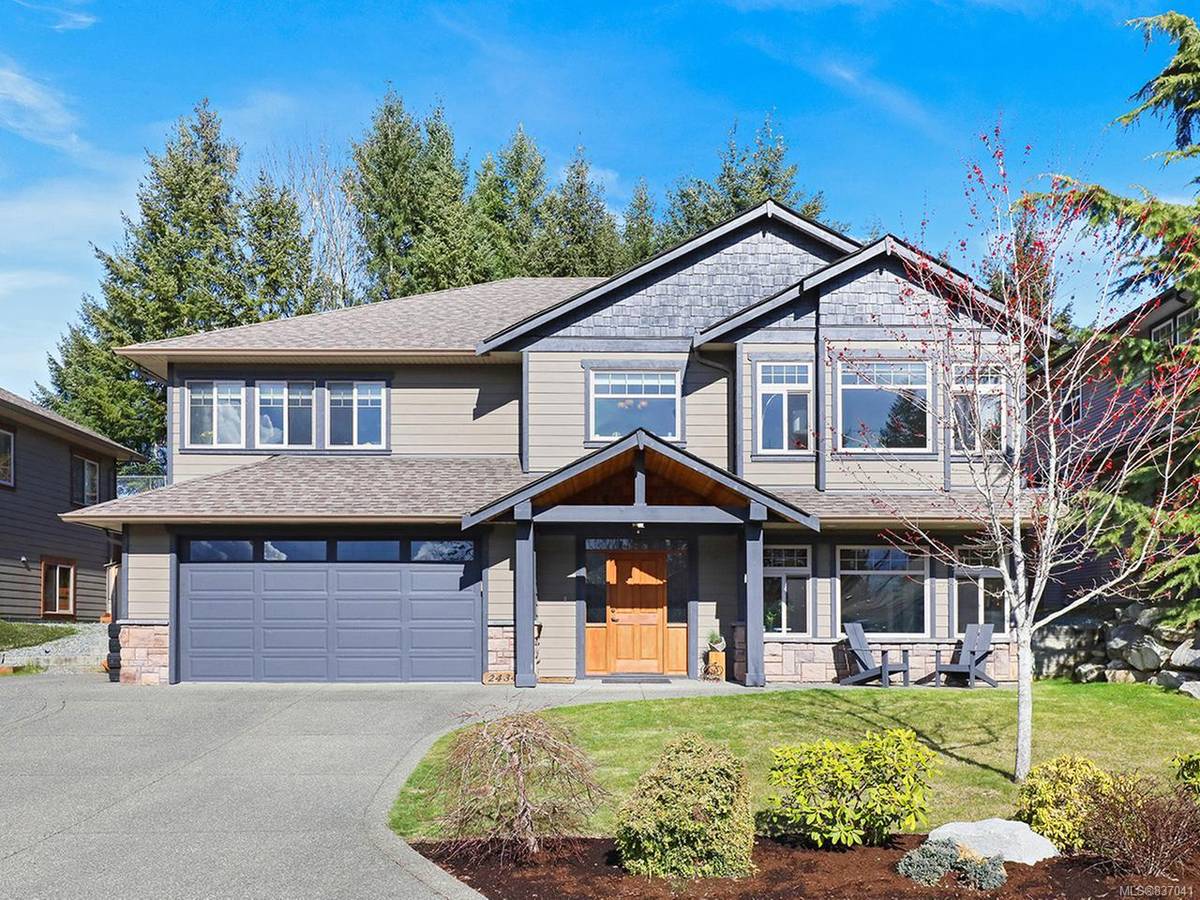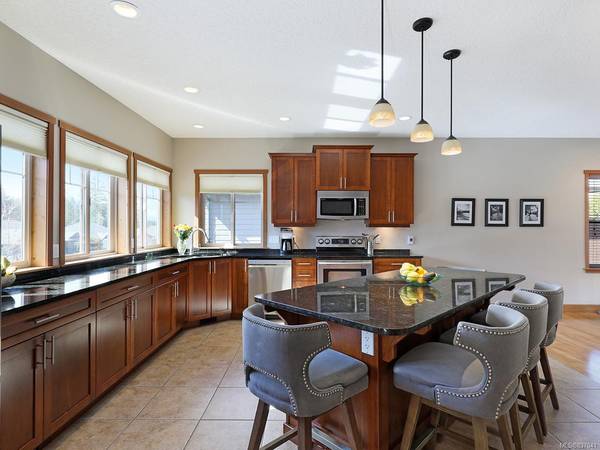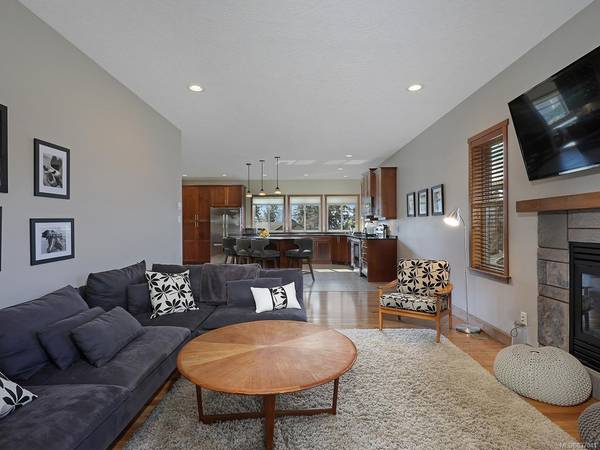$844,000
For more information regarding the value of a property, please contact us for a free consultation.
6 Beds
3 Baths
3,380 SqFt
SOLD DATE : 07/09/2020
Key Details
Sold Price $844,000
Property Type Single Family Home
Sub Type Single Family Detached
Listing Status Sold
Purchase Type For Sale
Square Footage 3,380 sqft
Price per Sqft $249
MLS Listing ID 837041
Sold Date 07/09/20
Style Ground Level Entry With Main Up
Bedrooms 6
Full Baths 3
Year Built 2010
Annual Tax Amount $4,564
Tax Year 2019
Lot Size 8,276 Sqft
Acres 0.19
Property Description
Welcome to this open & bright custom 6Bed 3 Bath West Coast style home. An elegant front entrance with craftsman front door leads you into this impressive open concept home. Here you will find an entertainers delight kitchen w/ granite counters, pantry, large island for family gatherings plus separate wet bar for cocktail parties. The living room opens to a bright & very private landscaped backyard w/large concrete patio for year round enjoyment. This beautifully spacious two storey home features 2 living spaces ,3 bedrooms upstairs & the master bedroom has an impressive ensuite w/ soaker tub, separate custom tilted shower, double sinks & heated floors. Downstairs you'll find 3 additional bedrooms, reading or computer nook & generous family room, laundry room & full bathroom w/ heated floors. Additional features include built in vacuum, on demand hot water,heat pump, sprinkler system, fruit trees,fully fenced back yard, oversized garage,and extra parking for boats and RV's.
Location
Province BC
County Comox, Town Of
Area Cv Comox (Town Of)
Zoning R3.1
Rooms
Basement Finished, Full
Main Level Bedrooms 3
Kitchen 1
Interior
Heating Electric, Heat Pump
Flooring Tile, Wood
Fireplaces Number 1
Fireplaces Type Gas
Equipment Central Vacuum
Fireplace 1
Window Features Insulated Windows
Appliance Kitchen Built-In(s)
Exterior
Exterior Feature Fencing: Full, Garden, Sprinkler System
Garage Spaces 2.0
Utilities Available Underground Utilities
View Y/N 1
View Mountain(s)
Roof Type Fibreglass Shingle
Parking Type Additional, Garage, RV Access/Parking
Total Parking Spaces 2
Building
Lot Description Landscaped, Near Golf Course, Sidewalk, Central Location, Easy Access, Recreation Nearby, Shopping Nearby
Building Description Cement Fibre,Frame,Insulation: Ceiling,Insulation: Walls, Ground Level Entry With Main Up
Foundation Yes
Sewer Sewer To Lot
Water Municipal
Structure Type Cement Fibre,Frame,Insulation: Ceiling,Insulation: Walls
Others
Tax ID 027-466-060
Ownership Freehold
Read Less Info
Want to know what your home might be worth? Contact us for a FREE valuation!

Our team is ready to help you sell your home for the highest possible price ASAP
Bought with RE/MAX Check Realty








