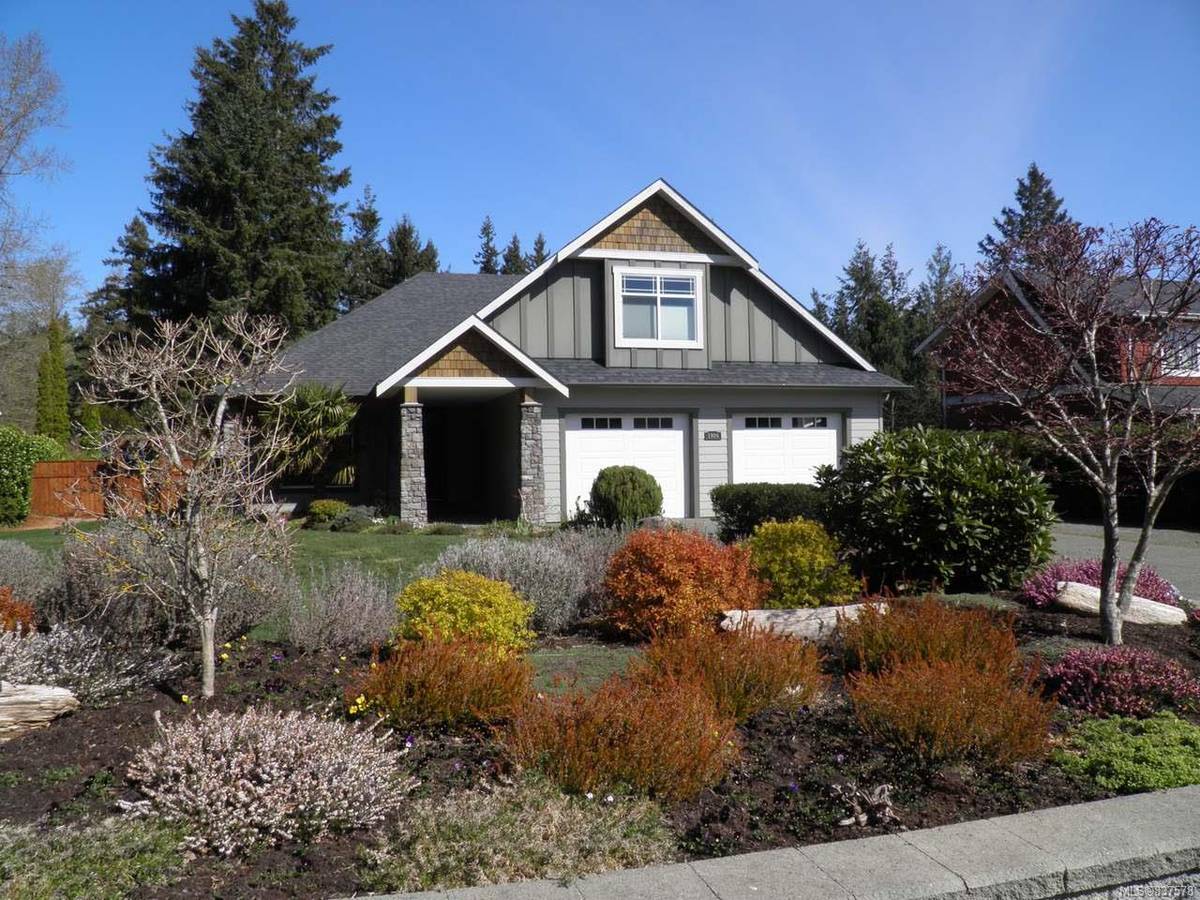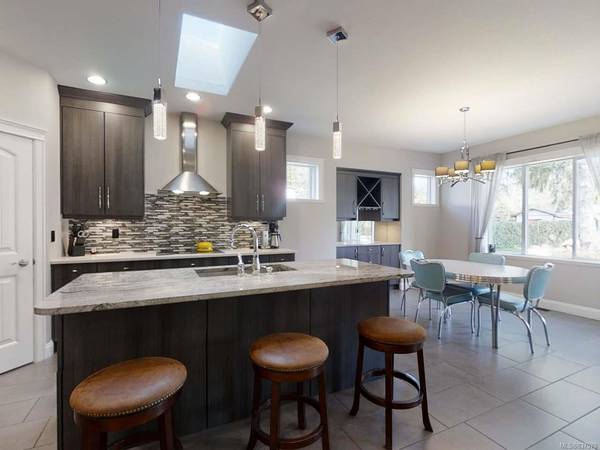$750,000
For more information regarding the value of a property, please contact us for a free consultation.
3 Beds
3 Baths
2,224 SqFt
SOLD DATE : 06/30/2020
Key Details
Sold Price $750,000
Property Type Single Family Home
Sub Type Single Family Detached
Listing Status Sold
Purchase Type For Sale
Square Footage 2,224 sqft
Price per Sqft $337
Subdivision Bates Beach
MLS Listing ID 837578
Sold Date 06/30/20
Style Rancher
Bedrooms 3
Full Baths 3
Year Built 2011
Annual Tax Amount $3,803
Tax Year 2019
Lot Size 0.420 Acres
Acres 0.42
Property Description
Benco built custom rancher in desirable Bates Beach area. 5 minutes away from the sandy beach & boat launch at Bates Beach Resort. Hike, bike or ride horses on the many trails at the Seal Bay Nature Park. This lovely home offers a bright kitchen/dining room/living room open floor plan. Enjoy the kitchen's built-in appliances, pantry, quartz countertops and an island with breakfast bar. The dining room features a built-in china cabinet that matches the kitchen cabinets and a door leading to a private covered concrete patio, also accessible from the Master Bedroom. Spacious living room with 11'ceilings, large windows and propane fireplace. Grand sized master bedroom with blinds that can be opened by remote control. Stunning ensuite; 2 sinks, jacuzzi tub and tiled stand-alone shower. 2 other bedrooms and bonus room with its own 3 piece bathroom complete the picture. The backyard is fully fenced; a private sanctuary with lovely shrubs & flowers. Professionally landscaped.
Location
Province BC
County Comox Valley Regional District
Area Cv Courtenay North
Zoning CR1
Rooms
Basement Crawl Space, None
Main Level Bedrooms 3
Kitchen 1
Interior
Heating Electric, Heat Pump
Flooring Mixed, Tile, Wood
Fireplaces Number 1
Fireplaces Type Propane
Equipment Central Vacuum Roughed-In
Fireplace 1
Window Features Insulated Windows
Appliance Jetted Tub, Kitchen Built-In(s)
Exterior
Exterior Feature Fencing: Full, Garden
Garage Spaces 2.0
Utilities Available Underground Utilities
Roof Type Asphalt Shingle
Parking Type Additional, Garage, On Street, RV Access/Parking
Total Parking Spaces 2
Building
Lot Description Easy Access, Family-Oriented Neighbourhood, Quiet Area, Recreation Nearby
Building Description Cement Fibre,Frame,Insulation: Ceiling,Insulation: Walls,Stone, Rancher
Foundation Yes
Sewer Septic System
Water Well: Drilled
Structure Type Cement Fibre,Frame,Insulation: Ceiling,Insulation: Walls,Stone
Others
Restrictions Other
Tax ID 002-700-239
Ownership Freehold
Acceptable Financing Must Be Paid Off
Listing Terms Must Be Paid Off
Read Less Info
Want to know what your home might be worth? Contact us for a FREE valuation!

Our team is ready to help you sell your home for the highest possible price ASAP
Bought with RE/MAX Ocean Pacific Realty (CX)








