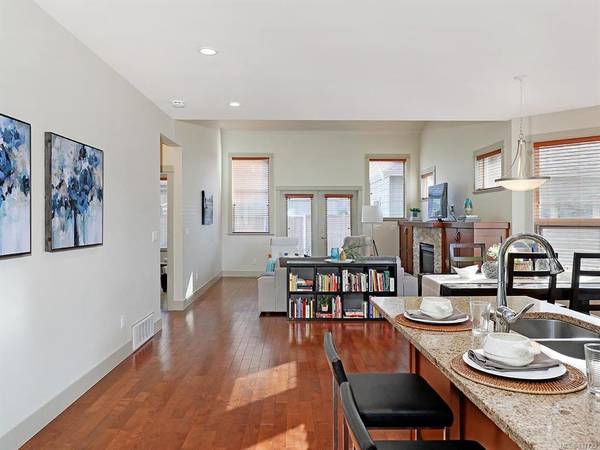$585,000
For more information regarding the value of a property, please contact us for a free consultation.
3 Beds
3 Baths
1,953 SqFt
SOLD DATE : 07/30/2020
Key Details
Sold Price $585,000
Property Type Single Family Home
Sub Type Single Family Detached
Listing Status Sold
Purchase Type For Sale
Square Footage 1,953 sqft
Price per Sqft $299
Subdivision Morrison Creek Commons
MLS Listing ID 837723
Sold Date 07/30/20
Style Main Level Entry with Upper Level(s)
Bedrooms 3
Full Baths 2
Half Baths 1
HOA Fees $95/mo
Year Built 2012
Annual Tax Amount $4,371
Tax Year 2019
Lot Size 6,098 Sqft
Acres 0.14
Property Description
High end family home with all the extras! This 3 bedroom plus family room (or den/4th bedroom/guest room/home office), 3 bathroom home is beautifully laid out with a bright open concept, dreamy master suite on the main complete with vaulted ceiling, his and her closets, dual sinks, separate large soaker tub with an additional glass and tile shower, and there is a sunny patio through French doors off the main living area. The bright bedrooms are oversized and the closets are huge! Previously the original show home for Morrison Creek Commons, this home is adorned with quartz counters and beautiful custom maple cabinets in the kitchen including an eat up island, natural gas fireplace with built in wood surround, hardwood and tile flooring on the main, heat pump, hot water on demand and a fully detached 2 car garage. This home is still under new home warranty. Be sure to check out the virtual walk through to get inside this beautiful home!
Location
Province BC
County Courtenay, City Of
Area Cv Courtenay City
Zoning CD-17
Rooms
Main Level Bedrooms 1
Kitchen 1
Interior
Heating Electric, Forced Air
Fireplaces Number 1
Fireplaces Type Gas
Equipment Central Vacuum Roughed-In
Fireplace 1
Window Features Insulated Windows
Exterior
Exterior Feature Fencing: Full
Building
Lot Description Central Location, Easy Access, Quiet Area, Recreation Nearby, Southern Exposure
Building Description Cement Fibre,Frame,Insulation: Ceiling,Insulation: Walls, Main Level Entry with Upper Level(s)
Foundation Yes
Sewer Sewer To Lot
Water Municipal
Structure Type Cement Fibre,Frame,Insulation: Ceiling,Insulation: Walls
Others
Tax ID 028-652-975
Ownership Strata
Pets Description Yes
Read Less Info
Want to know what your home might be worth? Contact us for a FREE valuation!

Our team is ready to help you sell your home for the highest possible price ASAP
Bought with RE/MAX Ocean Pacific Realty (Crtny)








