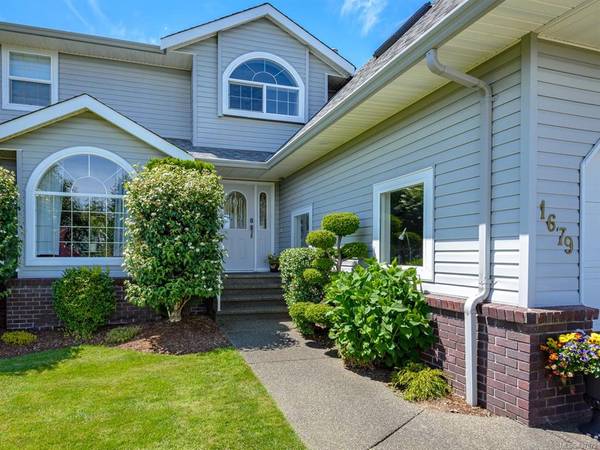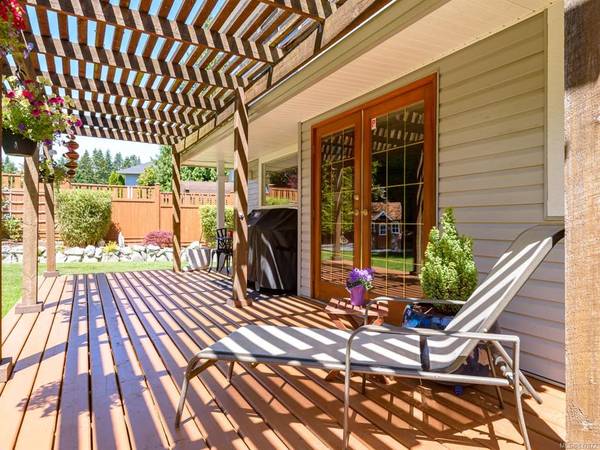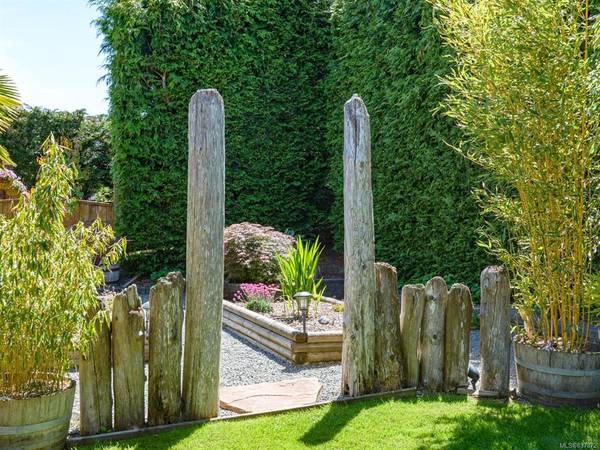$600,000
For more information regarding the value of a property, please contact us for a free consultation.
4 Beds
3 Baths
2,281 SqFt
SOLD DATE : 08/21/2020
Key Details
Sold Price $600,000
Property Type Single Family Home
Sub Type Single Family Detached
Listing Status Sold
Purchase Type For Sale
Square Footage 2,281 sqft
Price per Sqft $263
Subdivision Valley View
MLS Listing ID 837872
Sold Date 08/21/20
Style Main Level Entry with Upper Level(s)
Bedrooms 4
Full Baths 2
Half Baths 1
Year Built 1994
Annual Tax Amount $4,963
Tax Year 2019
Lot Size 8,712 Sqft
Acres 0.2
Property Description
Now priced below appraised value! This home in Valley View and is close to all levels of school and parks. Upgraded, updated and move in ready this home has just received a new roof and skylights. A new hot water tank, new furnace installed in 2018, underground sprinkler system, new deck, fence and gates. The spacious entry welcomes you with lots of natural light and opens into the living room with views over the neighbourhood to the mountains. Walk through to the dining room that overlooks the gardens in the backyard and has a barn style sliding door to the kitchen. The kitchen offers a built in pantry, a kitchen island with eat up counter with viewpoints to the backyard and the family room and there's even room for a breakfast table . There is a river rock faced gas fireplace in the family room and french doors lead you to your own little oasis on the back deck for dining and lounging. Upstairs there are 4 bedrooms, a 4 piece bathroom with an additional bonus room.
Location
Province BC
County Courtenay, City Of
Area Cv Courtenay East
Zoning R1
Rooms
Basement Crawl Space
Kitchen 1
Interior
Heating Forced Air, Natural Gas
Flooring Wood
Fireplaces Number 1
Fireplaces Type Gas
Fireplace 1
Window Features Insulated Windows
Exterior
Exterior Feature Garden, Sprinkler System
Garage Spaces 2.0
View Y/N 1
View Mountain(s)
Roof Type Asphalt Shingle
Parking Type Garage
Total Parking Spaces 2
Building
Lot Description Landscaped, Central Location
Building Description Brick & Siding,Frame,Insulation: Ceiling,Insulation: Walls,Vinyl Siding, Main Level Entry with Upper Level(s)
Foundation Yes
Sewer Sewer To Lot
Water Municipal
Structure Type Brick & Siding,Frame,Insulation: Ceiling,Insulation: Walls,Vinyl Siding
Others
Restrictions Building Scheme
Tax ID 018-648-487
Ownership Freehold
Read Less Info
Want to know what your home might be worth? Contact us for a FREE valuation!

Our team is ready to help you sell your home for the highest possible price ASAP
Bought with Royal LePage-Comox Valley (CV)








