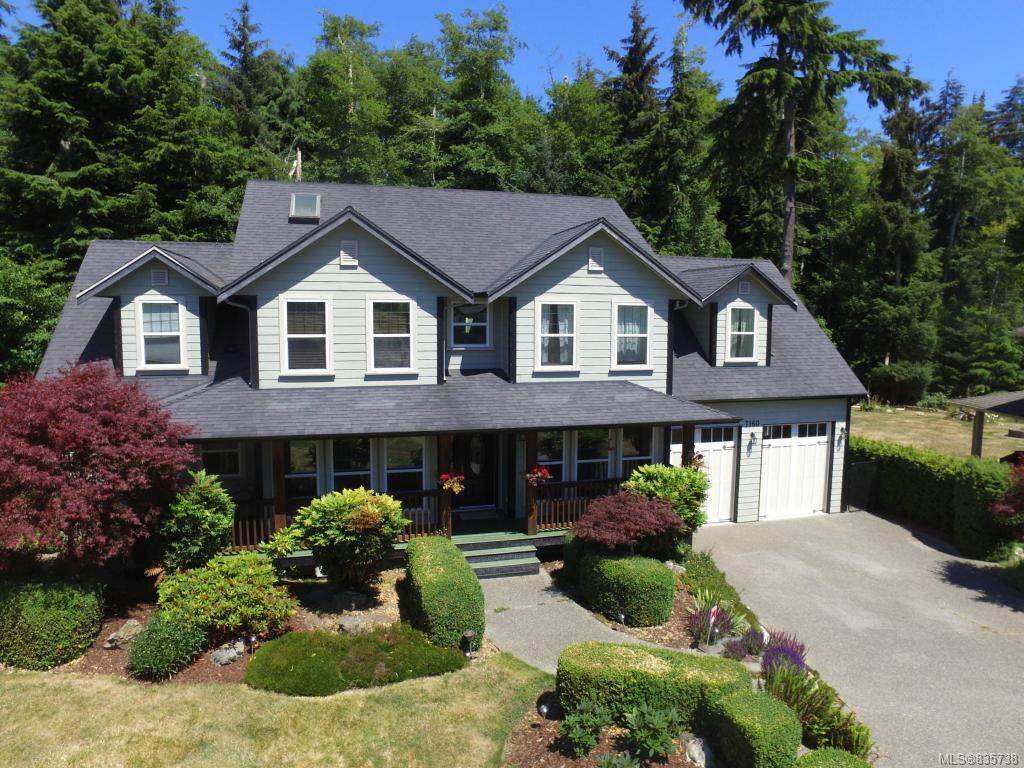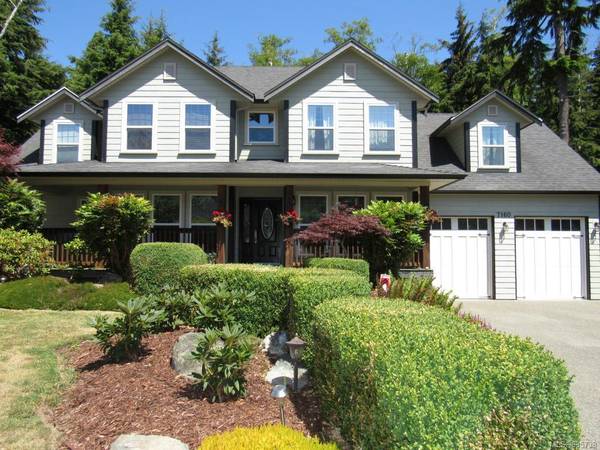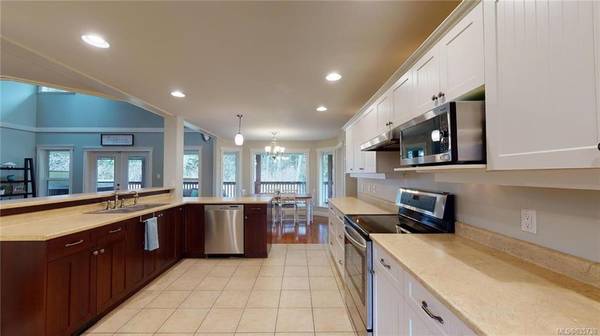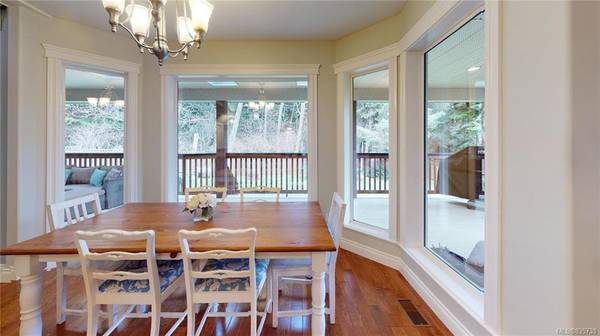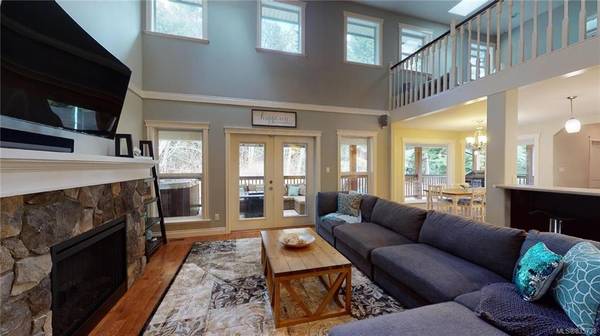$830,000
For more information regarding the value of a property, please contact us for a free consultation.
5 Beds
4 Baths
3,350 SqFt
SOLD DATE : 09/15/2020
Key Details
Sold Price $830,000
Property Type Single Family Home
Sub Type Single Family Detached
Listing Status Sold
Purchase Type For Sale
Square Footage 3,350 sqft
Price per Sqft $247
MLS Listing ID 835738
Sold Date 09/15/20
Style Main Level Entry with Upper Level(s)
Bedrooms 5
HOA Fees $50/mo
Rental Info Unrestricted
Year Built 2007
Annual Tax Amount $4,440
Tax Year 2019
Lot Size 0.290 Acres
Acres 0.29
Property Description
Sought after Whiffin Spit location, well set back, great curb appeal, over 3200 sq ft on two levels .29 acre property backing on to priv. wooded area with wonderful front and rear covered verandah over 1000 sq ft of deck space. Graceful entrance, hardwood floors, gorgeous kitchen, breakfast bar adjacent eating space open to grand living room with 20ft ceiling all with views of attractive fenced rear, sep. formal dining, office. Master on the main elegant 5 piece ensuite private door to rear deck & hot-tub. Impressive stairs up to 3 more BRs , 2 bathrooms & huge rec. room. Care & attention to detail evident throughout. Beautifully landscaped. Idyllic Sooke Bay Estates just a stroll the one of the area's definitive West Coast beaches.
Location
Province BC
County Capital Regional District
Area Sk Whiffin Spit
Direction East
Rooms
Basement Crawl Space
Main Level Bedrooms 1
Kitchen 1
Interior
Interior Features Breakfast Nook, Cathedral Entry, Ceiling Fan(s), Eating Area, French Doors, Soaker Tub, Vaulted Ceiling(s)
Heating Baseboard, Electric, Forced Air, Radiant Floor
Flooring Tile, Wood
Fireplaces Number 2
Fireplaces Type Electric, Family Room, Living Room
Fireplace 1
Window Features Blinds,Skylight(s)
Laundry In House
Exterior
Exterior Feature Balcony/Patio
Garage Spaces 2.0
Roof Type Fibreglass Shingle
Handicap Access Ground Level Main Floor, Master Bedroom on Main
Parking Type Attached, Driveway, Garage Double
Total Parking Spaces 2
Building
Lot Description Level, Private, Rectangular Lot
Building Description Cement Fibre, Main Level Entry with Upper Level(s)
Faces East
Foundation Poured Concrete
Sewer Other
Water Municipal
Architectural Style West Coast
Additional Building None
Structure Type Cement Fibre
Others
HOA Fee Include Septic
Tax ID 025-784-803
Ownership Freehold/Strata
Pets Description Aquariums, Birds, Cats, Caged Mammals, Dogs
Read Less Info
Want to know what your home might be worth? Contact us for a FREE valuation!

Our team is ready to help you sell your home for the highest possible price ASAP
Bought with Macdonald Realty Victoria



