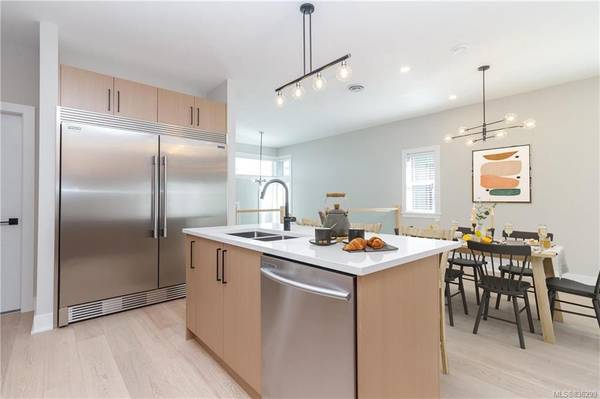$906,900
For more information regarding the value of a property, please contact us for a free consultation.
4 Beds
3 Baths
2,311 SqFt
SOLD DATE : 07/10/2020
Key Details
Sold Price $906,900
Property Type Single Family Home
Sub Type Single Family Detached
Listing Status Sold
Purchase Type For Sale
Square Footage 2,311 sqft
Price per Sqft $392
MLS Listing ID 836299
Sold Date 07/10/20
Style Ground Level Entry With Main Up
Bedrooms 4
Rental Info Unrestricted
Year Built 2020
Lot Size 3,920 Sqft
Acres 0.09
Property Description
SPH lot 5 - Welcome to Azurite Crescent! A new neighborhood in the desirable Southpoint community in a peaceful mountainside setting only 1 minute from the new Leigh Rd interchange with easy access to both directions on the TC Hwy. This brand new home comes with a master on the main floor and a one bedroom legal suite on the lower level. This well designed floor plan features over 2300 sq ft on two levels w/ an open concept, and extra flex space on the lower level. 4 beds & 3 baths total, w/ a 1 bed legal suite on separate hydro. Gourmet kitchen w/ island & SS appliances including full size side by side fridge freezer & gas range. Comfortable living room w/ NG fireplace & large windows that also opens to a patio & fenced yard w/ gas BBQ outlet, perfect for hosting. Multi head ductless heat pump system for heating & cooling, these homes are Built Green Certified. Prices inc GST, main & suite appliances, landscaping w/ irrigation, New Home Warranty, blinds. Quick possession available.
Location
Province BC
County Capital Regional District
Area La Bear Mountain
Direction Southeast
Rooms
Main Level Bedrooms 3
Kitchen 2
Interior
Interior Features Closet Organizer, Dining/Living Combo
Heating Baseboard, Electric, Heat Pump, Natural Gas, Other
Cooling Air Conditioning
Flooring Carpet, Laminate, Linoleum, Tile, Wood
Fireplaces Number 1
Fireplaces Type Gas, Living Room
Equipment Electric Garage Door Opener
Fireplace 1
Window Features Blinds
Appliance Dishwasher, F/S/W/D, Microwave, Oven/Range Gas
Laundry In House, In Unit
Exterior
Exterior Feature Fencing: Full
Garage Spaces 2.0
Roof Type Fibreglass Shingle
Handicap Access Master Bedroom on Main
Total Parking Spaces 2
Building
Lot Description Irregular Lot
Building Description Cement Fibre, Ground Level Entry With Main Up
Faces Southeast
Foundation Poured Concrete
Sewer Sewer To Lot
Water Municipal
Additional Building Exists
Structure Type Cement Fibre
Others
Tax ID 030-846-315
Ownership Freehold
Pets Allowed Aquariums, Birds, Cats, Caged Mammals, Dogs
Read Less Info
Want to know what your home might be worth? Contact us for a FREE valuation!

Our team is ready to help you sell your home for the highest possible price ASAP
Bought with RE/MAX Generation - The Neal Estate Group








