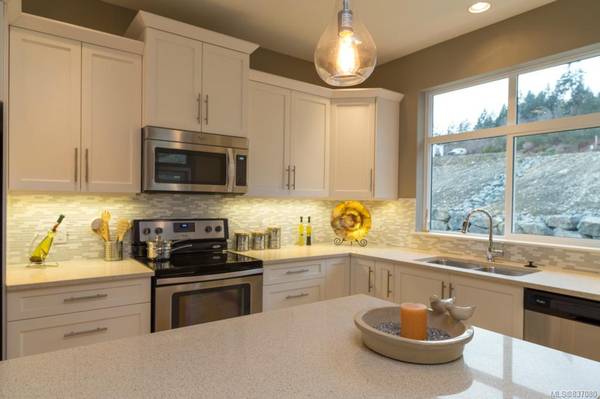$786,500
For more information regarding the value of a property, please contact us for a free consultation.
4 Beds
3 Baths
2,650 SqFt
SOLD DATE : 08/27/2020
Key Details
Sold Price $786,500
Property Type Single Family Home
Sub Type Single Family Detached
Listing Status Sold
Purchase Type For Sale
Square Footage 2,650 sqft
Price per Sqft $296
MLS Listing ID 837080
Sold Date 08/27/20
Style Main Level Entry with Lower/Upper Lvl(s)
Bedrooms 4
Rental Info Unrestricted
Year Built 2020
Tax Year 2019
Lot Size 0.460 Acres
Acres 0.46
Property Description
This 3 level, RIVERSTONE home is situated on just under a half an acre lot in the ever popular Sunriver Estates planned community. 2650 sq.ft of quality living space featuring a HUGE modern kitchen including white shaker cabinets, solid surface counter tops including the cooks Island and all bathrooms; rich laminate and tile flooring, courtyard deck with sliding glass door access from both the kitchen and dining room. The main floor also includes an office/den and great room with a beautiful rock faced gas fireplace and door to the deck with fabulous views. Upstairs you'll find the spacious master bedroom with a spa-like ensuite and walk-in closet; three generous spare bedrooms and laundry. The walkout basement is just waiting for your own ideas; added living space? recreation area? separate suite or a combination of all. Contruction is nearing completion; move in for Summer! GST included. Photos of a similar home.
Location
Province BC
County Capital Regional District
Area Sk Sunriver
Direction North
Rooms
Basement Full, Unfinished, Walk-Out Access
Kitchen 1
Interior
Interior Features Breakfast Nook, Dining Room
Heating Baseboard, Electric, Natural Gas
Flooring Carpet, Laminate, Tile
Fireplaces Number 1
Fireplaces Type Gas, Living Room
Equipment Electric Garage Door Opener
Fireplace 1
Window Features Insulated Windows,Vinyl Frames
Appliance Dishwasher, F/S/W/D, Microwave, Range Hood
Laundry In House
Exterior
Exterior Feature Balcony/Patio, Sprinkler System
Garage Spaces 2.0
View Y/N 1
View Mountain(s)
Roof Type Fibreglass Shingle
Handicap Access Ground Level Main Floor
Parking Type Attached, Driveway, Garage Double
Total Parking Spaces 2
Building
Lot Description Irregular Lot
Building Description Cement Fibre,Frame Wood,Insulation: Ceiling,Insulation: Walls, Main Level Entry with Lower/Upper Lvl(s)
Faces North
Foundation Poured Concrete
Sewer Sewer To Lot
Water Municipal
Architectural Style Arts & Crafts
Structure Type Cement Fibre,Frame Wood,Insulation: Ceiling,Insulation: Walls
Others
Restrictions Building Scheme
Tax ID 030-495-989
Ownership Freehold
Pets Description Aquariums, Birds, Cats, Caged Mammals, Dogs
Read Less Info
Want to know what your home might be worth? Contact us for a FREE valuation!

Our team is ready to help you sell your home for the highest possible price ASAP
Bought with Unrepresented Buyer Pseudo-Office








