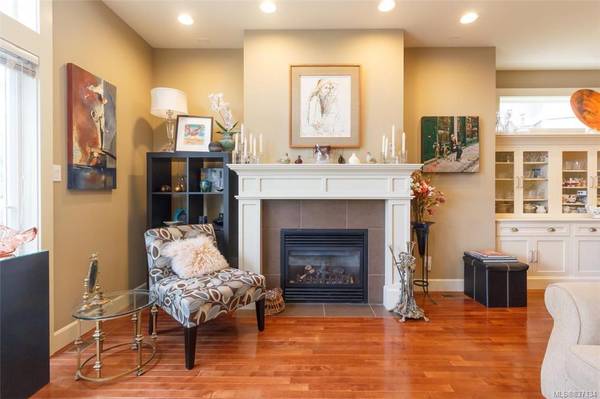$646,000
For more information regarding the value of a property, please contact us for a free consultation.
3 Beds
3 Baths
2,046 SqFt
SOLD DATE : 07/02/2020
Key Details
Sold Price $646,000
Property Type Townhouse
Sub Type Row/Townhouse
Listing Status Sold
Purchase Type For Sale
Square Footage 2,046 sqft
Price per Sqft $315
MLS Listing ID 837134
Sold Date 07/02/20
Style Duplex Side/Side
Bedrooms 3
HOA Fees $375/mo
Rental Info Some Rentals
Year Built 2008
Annual Tax Amount $3,361
Tax Year 2019
Lot Size 2,613 Sqft
Acres 0.06
Property Description
Please see the 3D Video Tour and adhere to very simple, Covid 19 Protocols that will be outlined by your Realtor. Madrona Creek is an upscale, sought after townhouse complex that is tucked away and surrounded by natural and manmade beauty! Bathe in nature in this super private unit as it backs onto a beautiful treed ravine that you can see on the overview map. Once inside you'll find a very practical and comfortable living space. The main floor features the living, dining, kitchen, two piece washroom and a very spacious master bedroom with a luxurious ensuite bathroom. Downstairs you'll find a generous size family room, two large bedrooms and 4 piece bathroom. Don't miss the storage area near the base of the stairs. This home is heated with a high efficiency furnace and heat pump which provides you with economical heating and cooling. You'll enjoy walking the numerous nature trails or to the Olympic View Golf Course as well as the Red Barn Market that's located at Latoria Walk.
Location
Province BC
County Capital Regional District
Area Co Olympic View
Direction West
Rooms
Basement Finished
Main Level Bedrooms 1
Kitchen 1
Interior
Interior Features Breakfast Nook, Closet Organizer, Controlled Entry, Eating Area, Storage, Soaker Tub, Vaulted Ceiling(s)
Heating Forced Air, Natural Gas
Flooring Carpet, Linoleum, Tile, Wood
Fireplaces Number 1
Fireplaces Type Gas, Living Room
Equipment Central Vacuum, Electric Garage Door Opener, Security System
Fireplace 1
Window Features Blinds,Insulated Windows,Screens,Vinyl Frames,Window Coverings
Appliance Dishwasher, F/S/W/D, Range Hood
Laundry In House
Exterior
Exterior Feature Balcony/Patio, Sprinkler System
Garage Spaces 2.0
Utilities Available Cable To Lot, Compost, Electricity To Lot, Garbage, Natural Gas To Lot, Phone To Lot, Recycling, Underground Utilities
Amenities Available Common Area, Private Drive/Road, Street Lighting
Roof Type Fibreglass Shingle
Handicap Access Primary Bedroom on Main
Parking Type Attached, Garage Double
Total Parking Spaces 2
Building
Lot Description Irregular Lot, Private, Wooded Lot
Building Description Cement Fibre,Frame Wood,Insulation: Ceiling,Insulation: Walls,Stucco,Wood, Duplex Side/Side
Faces West
Story 2
Foundation Poured Concrete
Sewer Sewer To Lot
Water Municipal, To Lot
Structure Type Cement Fibre,Frame Wood,Insulation: Ceiling,Insulation: Walls,Stucco,Wood
Others
HOA Fee Include Garbage Removal,Insurance,Maintenance Grounds,Property Management,Water
Tax ID 027-558-592
Ownership Freehold/Strata
Pets Description Aquariums, Birds, Cats, Caged Mammals, Dogs
Read Less Info
Want to know what your home might be worth? Contact us for a FREE valuation!

Our team is ready to help you sell your home for the highest possible price ASAP
Bought with Royal LePage Coast Capital - Chatterton








