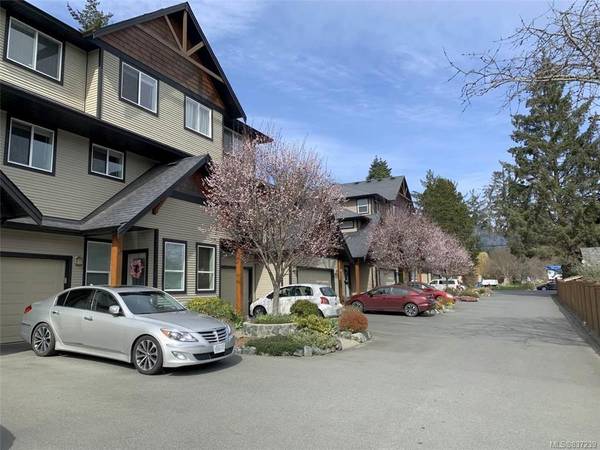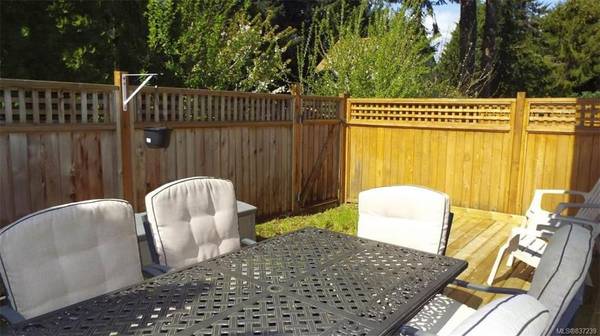$415,000
For more information regarding the value of a property, please contact us for a free consultation.
3 Beds
4 Baths
1,979 SqFt
SOLD DATE : 08/14/2020
Key Details
Sold Price $415,000
Property Type Townhouse
Sub Type Row/Townhouse
Listing Status Sold
Purchase Type For Sale
Square Footage 1,979 sqft
Price per Sqft $209
MLS Listing ID 837239
Sold Date 08/14/20
Style Other
Bedrooms 3
HOA Fees $286/mo
Rental Info Unrestricted
Year Built 2007
Annual Tax Amount $2,610
Tax Year 2019
Lot Size 871 Sqft
Acres 0.02
Property Description
For more information, see "Brochure/Multimedia" below. Quiet location just a block from the ocean, and a couple of minutes from parks and Sooke Town Centre. Huge 3 bedroom, 4 bathroom townhome built in 2007/8, with 9’ ceilings on levels 1 and 2, and featuring an extra large garage with 10' ceiling - currently configured for super efficient storage. Very efficient design gives a surprisingly spacious house-like feel, without the related price or operating costs.
Location
Province BC
County Capital Regional District
Area Sk West Coast Rd
Direction South
Rooms
Kitchen 1
Interior
Interior Features Breakfast Nook, Dining/Living Combo, Eating Area, Storage
Heating Baseboard, Electric
Flooring Carpet, Laminate, Linoleum
Fireplaces Number 1
Fireplaces Type Gas
Equipment Central Vacuum Roughed-In, Electric Garage Door Opener
Fireplace 1
Window Features Blinds,Insulated Windows,Screens,Vinyl Frames
Appliance Dryer, Dishwasher, F/S/W/D, Oven/Range Electric, Range Hood, Refrigerator, Washer
Laundry In Unit
Exterior
Exterior Feature Balcony/Patio
Garage Spaces 3.0
Utilities Available Cable To Lot, Compost, Electricity To Lot, Garbage, Natural Gas To Lot, Phone To Lot, Recycling, Underground Utilities
Amenities Available Common Area, Private Drive/Road, Street Lighting
View Y/N 1
View Mountain(s)
Roof Type Asphalt Shingle
Handicap Access Ground Level Main Floor
Parking Type Garage, Garage Double
Total Parking Spaces 2
Building
Lot Description Rectangular Lot, Wooded Lot
Building Description Frame Wood,Insulation: Walls,Vinyl Siding, Other
Faces South
Story 3
Foundation Poured Concrete
Sewer Sewer To Lot
Water Cooperative, To Lot
Architectural Style Arts & Crafts
Additional Building None
Structure Type Frame Wood,Insulation: Walls,Vinyl Siding
Others
HOA Fee Include Garbage Removal,Insurance,Maintenance Structure,Property Management,Pest Control,Recycling,See Remarks,Sewer,Water
Restrictions ALR: No
Tax ID 027-441-598
Ownership Freehold/Strata
Pets Description Aquariums, Birds, Cats, Caged Mammals, Dogs
Read Less Info
Want to know what your home might be worth? Contact us for a FREE valuation!

Our team is ready to help you sell your home for the highest possible price ASAP
Bought with Pemberton Holmes - Westshore








