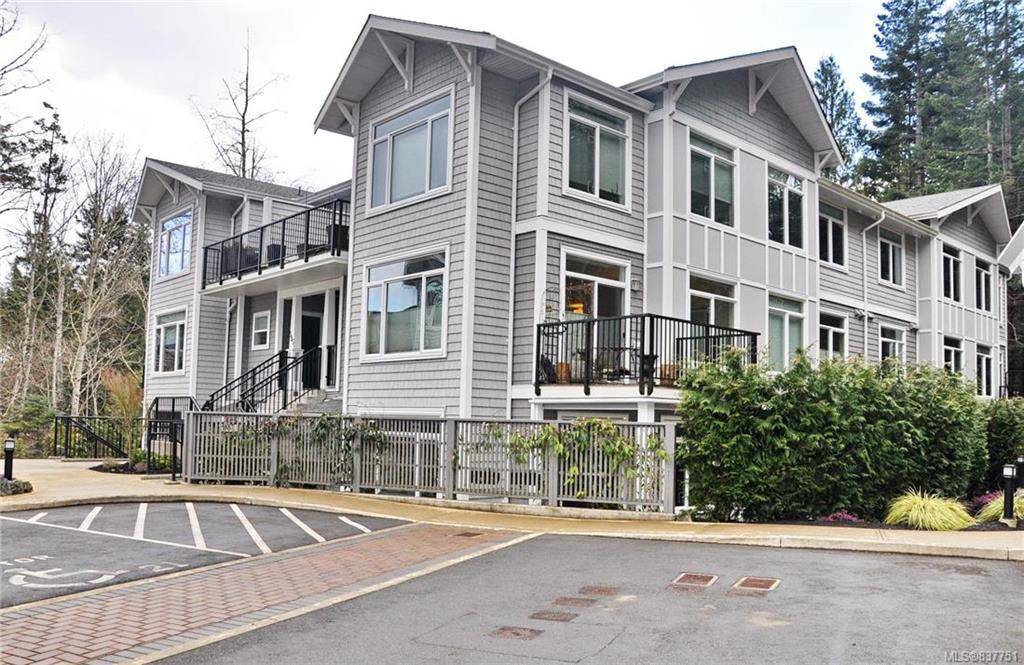$530,000
For more information regarding the value of a property, please contact us for a free consultation.
2 Beds
2 Baths
1,295 SqFt
SOLD DATE : 08/27/2020
Key Details
Sold Price $530,000
Property Type Condo
Sub Type Condo Apartment
Listing Status Sold
Purchase Type For Sale
Square Footage 1,295 sqft
Price per Sqft $409
MLS Listing ID 837751
Sold Date 08/27/20
Style Condo
Bedrooms 2
HOA Fees $278/mo
Rental Info Some Rentals
Year Built 2015
Annual Tax Amount $2,478
Tax Year 2019
Lot Size 1,306 Sqft
Acres 0.03
Property Description
Heron’s Landing is situated in a serene natural setting, walking distance to Olympic View Golf Course, Red Barn Market, Latoria Creek Park, and just a short drive to Royal Bay Beach Park. The developer spared no expense in design or finishing details to make this one of the best condos in the area. Boasting approximately 1300 square feet of bright open living space, this ground-level 2-bed, 2-bath corner unit has 2 parking stalls, and 1 of only 5 garages in the complex! Features include 9’ ceilings, upgraded Hunter Douglas blinds, laminate flooring in the main living areas, and heated tile floors in the kitchen and bathrooms. There are high-end stainless-steel appliances, quartz countertops, eating bar, plenty of cupboard space, and a large pantry. The main bathroom has a soaker tub and linen closet. The master bedroom boasts a walkthrough closet complete with organizers, leading to a spacious ensuite with a large walk-in shower. Heron’s Landing is a unique oasis in the West Shore!
Location
Province BC
County Capital Regional District
Area Co Olympic View
Direction Northwest
Rooms
Main Level Bedrooms 2
Kitchen 1
Interior
Interior Features Bar, Closet Organizer, Dining/Living Combo
Heating Baseboard, Electric, Radiant Floor
Flooring Carpet, Laminate, Tile
Equipment Electric Garage Door Opener
Window Features Blinds,Insulated Windows,Screens,Vinyl Frames
Appliance F/S/W/D, Microwave
Laundry In Unit
Exterior
Garage Spaces 1.0
Amenities Available Street Lighting
Roof Type Asphalt Torch On,Fibreglass Shingle
Handicap Access Ground Level Main Floor
Parking Type Detached, Garage, Guest
Total Parking Spaces 3
Building
Lot Description Level, Near Golf Course, Rectangular Lot
Building Description Cement Fibre,Frame Wood,Insulation: Ceiling,Insulation: Walls, Condo
Faces Northwest
Story 3
Foundation Poured Concrete, Slab
Sewer Sewer To Lot
Water Municipal
Architectural Style Character, West Coast
Structure Type Cement Fibre,Frame Wood,Insulation: Ceiling,Insulation: Walls
Others
HOA Fee Include Garbage Removal,Insurance,Maintenance Grounds,Maintenance Structure,Property Management,Sewer
Tax ID 029748607
Ownership Freehold/Strata
Pets Description Aquariums, Birds, Cats, Caged Mammals, Dogs
Read Less Info
Want to know what your home might be worth? Contact us for a FREE valuation!

Our team is ready to help you sell your home for the highest possible price ASAP
Bought with RE/MAX Camosun








