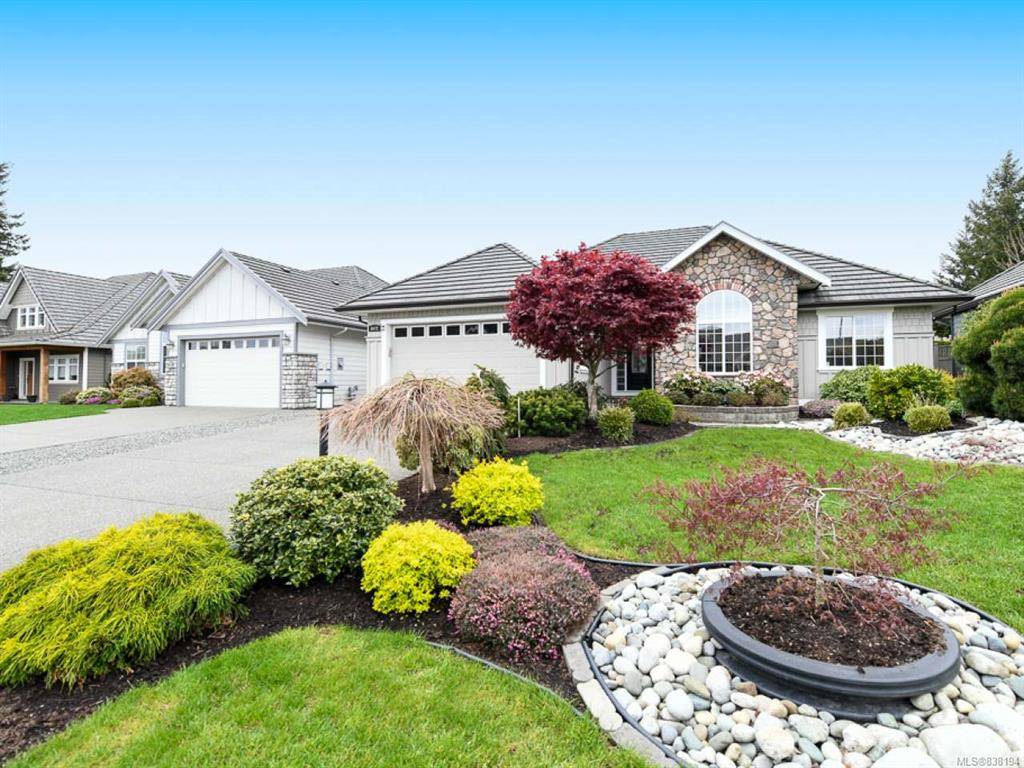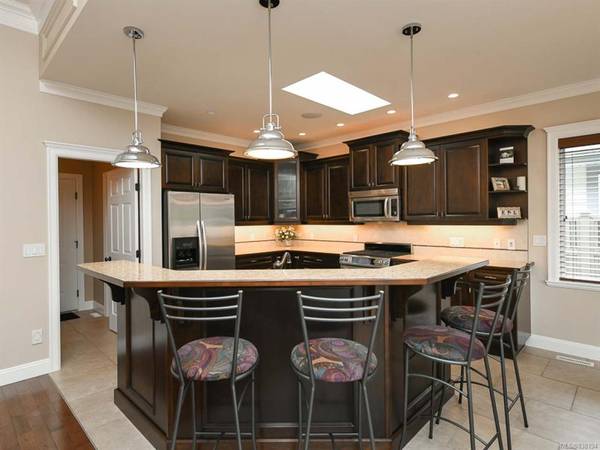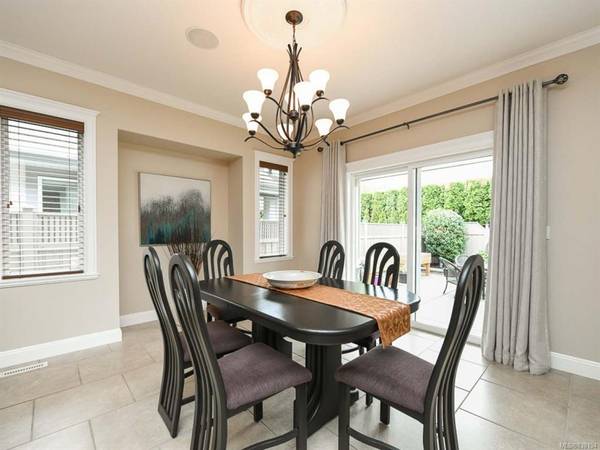$685,000
For more information regarding the value of a property, please contact us for a free consultation.
3 Beds
2 Baths
1,795 SqFt
SOLD DATE : 08/14/2020
Key Details
Sold Price $685,000
Property Type Single Family Home
Sub Type Single Family Detached
Listing Status Sold
Purchase Type For Sale
Square Footage 1,795 sqft
Price per Sqft $381
MLS Listing ID 838194
Sold Date 08/14/20
Style Rancher
Bedrooms 3
Full Baths 2
Year Built 2008
Annual Tax Amount $5,636
Tax Year 2019
Lot Size 6,534 Sqft
Acres 0.15
Property Description
Meticulously maintained executive rancher, 1,795 sf, 3 BD/ 2 BA, with stunning mature landscaping. Located in Crown Isle Golf Resort, close to The Clubhouse, Thrifty's Shopping Centre, Costco, the new Hospital, & the Airport. Built by Benco with quality construction and high-level finishing thoughtfully combined to enhance the elegant comfort of this spacious plan. Bright open kitchen with dark wood cabinets, contrasting counters and s/s appliances, raised bar with seating is ideal for entertaining. The ledgestone fireplace offers a cozy ambiance in the Great room with 11' ceilings, stunning millwork and beautiful hardwood flooring. The dining space offers a view of the covered patio with landscaped, fully fenced yard with SW exposure. The spacious master bedroom offers large walk-in closet & 4 pce ensuite w/ dual sinks. The den/3 rd bedroom showcases 11' ceilings, Palladium window & hardwood. Indoor/outdoor speaker system, security, built-in vacuum, irrigation and garden shed.
Location
Province BC
County Courtenay, City Of
Area Cv Crown Isle
Zoning CD1-G
Rooms
Basement Crawl Space
Main Level Bedrooms 3
Kitchen 1
Interior
Heating Forced Air, Natural Gas
Flooring Tile, Wood
Fireplaces Number 1
Fireplaces Type Gas
Equipment Central Vacuum, Security System
Fireplace 1
Window Features Insulated Windows
Exterior
Exterior Feature Fencing: Full, Garden, Low Maintenance Yard, Sprinkler System
Garage Spaces 2.0
Utilities Available Underground Utilities
Roof Type Tile
Handicap Access Wheelchair Friendly
Parking Type Garage
Total Parking Spaces 2
Building
Lot Description Level, Landscaped, Central Location, Easy Access, Marina Nearby, On Golf Course, Quiet Area, Recreation Nearby, Southern Exposure, Shopping Nearby
Building Description Cement Fibre,Frame,Insulation: Ceiling,Insulation: Walls, Rancher
Foundation Yes
Sewer Sewer To Lot
Water Municipal
Structure Type Cement Fibre,Frame,Insulation: Ceiling,Insulation: Walls
Others
Tax ID 026-861-682
Ownership Freehold
Read Less Info
Want to know what your home might be worth? Contact us for a FREE valuation!

Our team is ready to help you sell your home for the highest possible price ASAP
Bought with RE/MAX Ocean Pacific Realty (CX)








