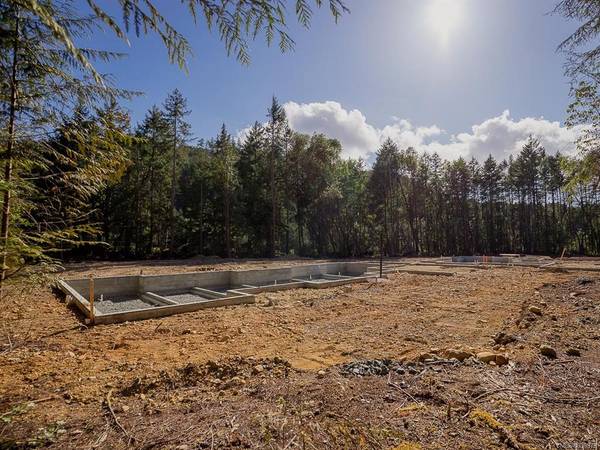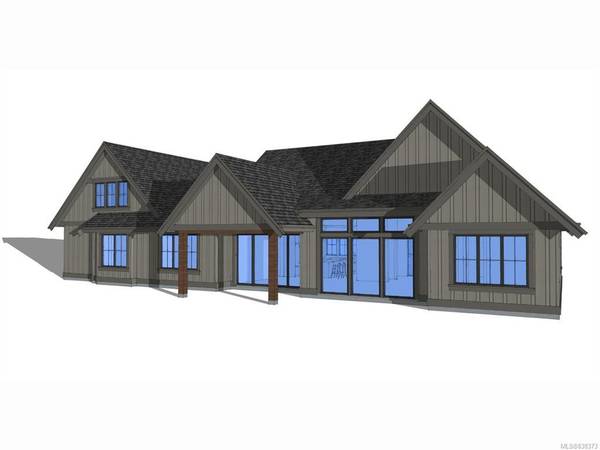$1,260,000
For more information regarding the value of a property, please contact us for a free consultation.
4 Beds
3 Baths
2,752 SqFt
SOLD DATE : 11/16/2020
Key Details
Sold Price $1,260,000
Property Type Single Family Home
Sub Type Single Family Detached
Listing Status Sold
Purchase Type For Sale
Square Footage 2,752 sqft
Price per Sqft $457
MLS Listing ID 838373
Sold Date 11/16/20
Style Main Level Entry with Upper Level(s)
Bedrooms 4
Full Baths 3
Year Built 2020
Lot Size 0.630 Acres
Acres 0.63
Property Description
Private natural outlooks surround this 0.63 acre south orientated property in Lantzville's newest enclave on Spence's Way. This home has been custom designed to take full advantage of the privacy, views, and south orientation in both the indoor & outdoor living spaces. The layout of the home has been drawn out in width to maximize the amount of windows / glazing along the front and rear off the home. This creates for immense natural light within the home and a strong visual connection to the surrounding landscapes and established Westcoast setting. Timeless finish materials have been paired with modern design details to create for a unique individual style that compliments the open concept living while achieving a high level of storage and functionality. We appreciate that visualizing an unfinished home can be a challenge, so please don't hesitate to reach out with questions or if you would like to get together to go over the plans, finishes and overall vision in greater detail
Location
Province BC
County Lantzville, District Of
Area Na Upper Lantzville
Zoning CD25
Rooms
Basement Crawl Space
Main Level Bedrooms 3
Kitchen 1
Interior
Interior Features Workshop In House
Heating Heat Pump, Natural Gas
Flooring Wood
Fireplaces Number 1
Fireplaces Type Gas
Fireplace 1
Window Features Insulated Windows
Appliance Kitchen Built-In(s)
Exterior
Garage Spaces 2.0
Roof Type Fibreglass Shingle
Parking Type Garage, RV Access/Parking
Total Parking Spaces 2
Building
Lot Description Near Golf Course, Private, Central Location, Easy Access, No Through Road, Quiet Area, Recreation Nearby, Rural Setting, Southern Exposure, Shopping Nearby
Building Description Cement Fibre,Frame,Insulation: Ceiling,Insulation: Walls,Wood, Main Level Entry with Upper Level(s)
Foundation Yes
Sewer Sewer To Lot
Water Municipal
Structure Type Cement Fibre,Frame,Insulation: Ceiling,Insulation: Walls,Wood
Others
Tax ID 030-650-526
Ownership Freehold
Read Less Info
Want to know what your home might be worth? Contact us for a FREE valuation!

Our team is ready to help you sell your home for the highest possible price ASAP
Bought with eXp Realty








