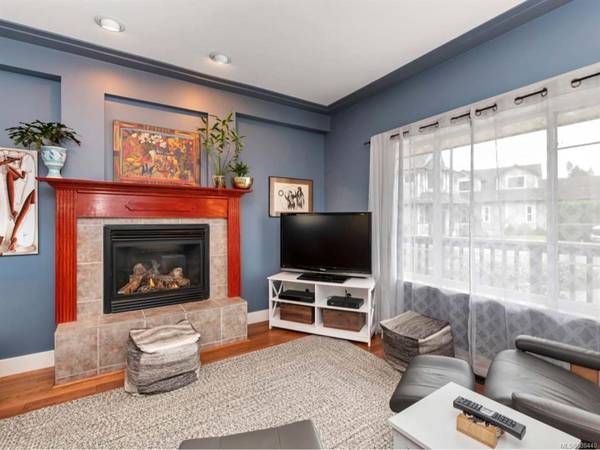$442,000
For more information regarding the value of a property, please contact us for a free consultation.
3 Beds
2 Baths
1,493 SqFt
SOLD DATE : 07/30/2020
Key Details
Sold Price $442,000
Property Type Single Family Home
Sub Type Single Family Detached
Listing Status Sold
Purchase Type For Sale
Square Footage 1,493 sqft
Price per Sqft $296
Subdivision Brookside Gates
MLS Listing ID 838440
Sold Date 07/30/20
Style Main Level Entry with Upper Level(s)
Bedrooms 3
Full Baths 1
Half Baths 1
HOA Fees $91/mo
Year Built 2005
Annual Tax Amount $3,128
Tax Year 2019
Lot Size 3,484 Sqft
Acres 0.08
Property Description
Tucked away within the gated community of Brookside Gates is this immaculately maintained home bordering the park and overlooking the pond. This secure and pet friendly community is conveniently located close to downtown Duncan, shopping, recreation, transit and Hwy #1 access. The main floor features a lovely wrap around porch, large living and dining rooms which lead to a functional kitchen, breakfast nook that pours out to the custom patio, outdoor living area and mature landscaping. The second floor hosts the 2nd and 3rd bedrooms and the master bedroom with walk-in closet plus a generous bathroom, including separate shower and bathtub. Updated interior paint, H2O Tank & hardwood floors are just a few of the improvements made to this wonderful home in Brookside Gates. No age restrictions & rentals ok. Contact Kenton today to arrange your viewing. Please take the time to review the different forms of Multimedia produced for this listing, including our 3-D Virtual Showcase Tour.
Location
Province BC
County North Cowichan, Municipality Of
Area Du West Duncan
Zoning R3
Rooms
Basement Crawl Space
Kitchen 1
Interior
Heating Electric, Forced Air
Flooring Carpet, Wood
Fireplaces Number 1
Fireplaces Type Gas
Equipment Central Vacuum Roughed-In
Fireplace 1
Window Features Insulated Windows
Exterior
Exterior Feature Garden, Low Maintenance Yard
Roof Type Fibreglass Shingle
Parking Type Open
Building
Lot Description Cul-de-sac, Landscaped, Near Golf Course, Private, Central Location, Easy Access, Marina Nearby, No Through Road, Quiet Area, Recreation Nearby, Shopping Nearby
Building Description Cement Fibre,Frame,Insulation: Ceiling,Insulation: Walls, Main Level Entry with Upper Level(s)
Foundation Yes
Sewer Sewer To Lot
Water Municipal
Additional Building Potential
Structure Type Cement Fibre,Frame,Insulation: Ceiling,Insulation: Walls
Others
Restrictions Easement/Right of Way
Tax ID 026-021-153
Ownership Freehold/Strata
Acceptable Financing Must Be Paid Off
Listing Terms Must Be Paid Off
Pets Description Yes
Read Less Info
Want to know what your home might be worth? Contact us for a FREE valuation!

Our team is ready to help you sell your home for the highest possible price ASAP
Bought with Royal LePage Parksville-Qualicum Beach Realty (PK)








