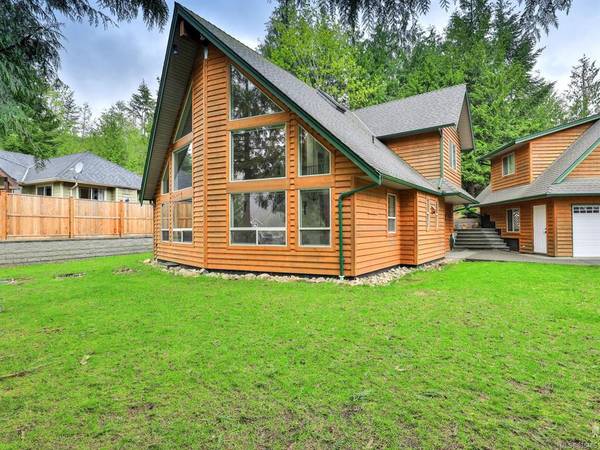$540,000
For more information regarding the value of a property, please contact us for a free consultation.
3 Beds
4 Baths
2,108 SqFt
SOLD DATE : 10/14/2020
Key Details
Sold Price $540,000
Property Type Single Family Home
Sub Type Single Family Detached
Listing Status Sold
Purchase Type For Sale
Square Footage 2,108 sqft
Price per Sqft $256
Subdivision Little Qualicum River Village
MLS Listing ID 838486
Sold Date 10/14/20
Bedrooms 3
Full Baths 2
Half Baths 2
HOA Fees $100/mo
Year Built 2006
Annual Tax Amount $2,611
Tax Year 2019
Lot Size 0.280 Acres
Acres 0.28
Property Description
Welcome to Little Qualicum River Village, a gated community in North Qualicum. This West Coast inspired home has 3 bed, 2 1/2 bath, with tons of windows that show off mountain views. The main floor boasts hardwood floors & vaulted ceilings. The design allows a cozy feel, especially when the wood stove is roaring. A unique feature has the master suite on the main level, & the other 2 bedrooms & full bath upstairs. Above the detached shop sits a bonus room with a spacious bedroom & bathroom (space for guests). A few extras in garage: a 220v EV charging station, hot & cold water hook ups, separate panel, double car parking. The .28 acre, private yard is fully fenced, & has low maintenance landscaping. A nice walk-out patio flows from French doors off main living space. There is a generator hook-up at rear of residence (you never know). If you are feeling adventurous there is trail access all around: some have even walked to LQR falls & the campground. Air B&B allowed.
Location
Province BC
County Nanaimo Regional District
Area Pq Little Qualicum River Village
Zoning RC3
Rooms
Other Rooms Workshop
Basement Crawl Space
Main Level Bedrooms 1
Kitchen 1
Interior
Heating Baseboard, Electric
Flooring Mixed
Fireplaces Number 1
Fireplaces Type Wood Stove
Fireplace 1
Window Features Insulated Windows
Exterior
Exterior Feature Low Maintenance Yard, Sprinkler System
Garage Spaces 2.0
View Y/N 1
View Mountain(s)
Roof Type Asphalt Shingle
Parking Type Additional, Garage, RV Access/Parking
Total Parking Spaces 2
Building
Lot Description Recreation Nearby
Foundation Yes
Sewer Septic System
Water Cooperative
Architectural Style West Coast
Additional Building Potential
Structure Type Frame,Insulation: Ceiling,Insulation: Walls,Wood
Others
Restrictions Easement/Right of Way
Tax ID 024-279-269
Ownership Freehold/Strata
Acceptable Financing Must Be Paid Off
Listing Terms Must Be Paid Off
Pets Description Yes
Read Less Info
Want to know what your home might be worth? Contact us for a FREE valuation!

Our team is ready to help you sell your home for the highest possible price ASAP
Bought with Royal LePage-Comox Valley (CV)








