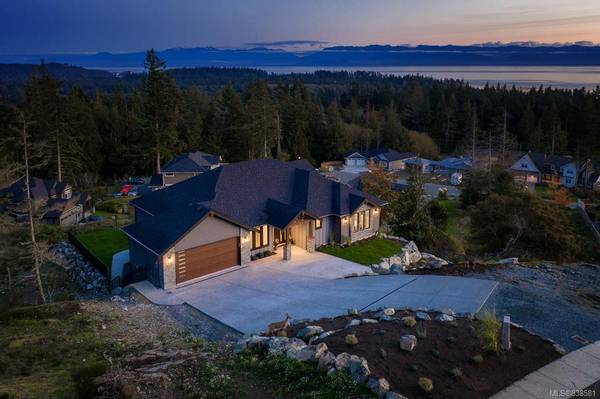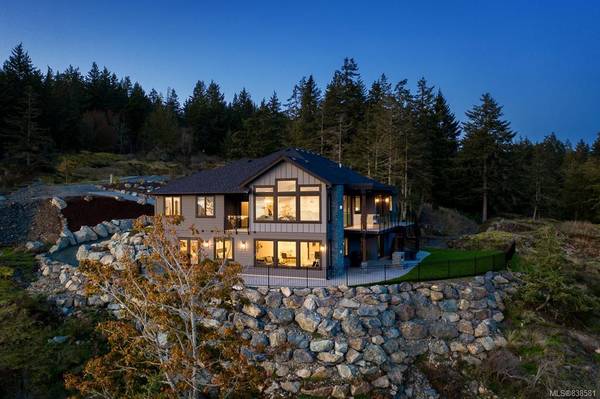$1,300,000
For more information regarding the value of a property, please contact us for a free consultation.
5 Beds
5 Baths
4,379 SqFt
SOLD DATE : 08/24/2020
Key Details
Sold Price $1,300,000
Property Type Single Family Home
Sub Type Single Family Detached
Listing Status Sold
Purchase Type For Sale
Square Footage 4,379 sqft
Price per Sqft $296
MLS Listing ID 838581
Sold Date 08/24/20
Style Main Level Entry with Lower Level(s)
Bedrooms 5
Rental Info Unrestricted
Year Built 2019
Annual Tax Amount $2,706
Tax Year 2019
Lot Size 0.600 Acres
Acres 0.6
Property Description
**VIRTUAL TOUR AVAILABLE** Situated in a luxury development in beautiful Sooke, BC, this custom home was built w/great care & attention to detail to the highest standards. The expansive views of ocean & mountains will captivate you. The floor plan is a perfect layout w/over 4,300sqft of living space on 2 levels. The main floor hosts 9ft ceilings, 3 bds, den, laundry & open concept living/dining/kitchen. The well appointed kitchen is beautifully finished w/custom cabinetry, marble backsplash, quartz countertops, Lg island & high-end S.S appliances. Wide plank Oak floors throughout, 2 gas FP's, gas forced air & infloor radiant heat in suite + fully fenced & landscaped yard. The lower level has 9ft celings, rec/media room w/access to the patio &yard. The added bonus is the oversized fully equipped 2 bd, 2 bth in-law suite. The finishings are exquisite w/custom cabinetry, stone countertops, high end S.S appliances & more. There are too many amazing features to list here. Call now to view.
Location
Province BC
County Capital Regional District
Area Sk John Muir
Direction Northwest
Rooms
Basement Finished, Full, With Windows
Main Level Bedrooms 3
Kitchen 2
Interior
Interior Features Breakfast Nook, Closet Organizer, Controlled Entry, Dining/Living Combo, Eating Area, French Doors, Storage, Soaker Tub, Vaulted Ceiling(s)
Heating Electric, Forced Air, Natural Gas, Radiant Floor
Flooring Tile, Wood
Fireplaces Number 2
Fireplaces Type Family Room, Gas, Living Room
Equipment Security System
Fireplace 1
Window Features Blinds,Insulated Windows,Screens,Vinyl Frames,Window Coverings
Appliance Built-in Range, Dryer, Dishwasher, F/S/W/D, Microwave, Oven/Range Electric, Range Hood, Refrigerator, Washer
Laundry In House, In Unit
Exterior
Exterior Feature Balcony/Patio, Fencing: Full
Garage Spaces 2.0
View Y/N 1
View Mountain(s), Valley, Water
Roof Type Fibreglass Shingle
Handicap Access Ground Level Main Floor, Master Bedroom on Main, Wheelchair Friendly
Parking Type Attached, Driveway, Garage Double, RV Access/Parking
Total Parking Spaces 2
Building
Lot Description Irregular Lot
Building Description Cement Fibre,Frame Wood,Insulation: Ceiling,Insulation: Walls,Stone, Main Level Entry with Lower Level(s)
Faces Northwest
Foundation Poured Concrete
Sewer Sewer To Lot
Water Municipal
Architectural Style West Coast
Structure Type Cement Fibre,Frame Wood,Insulation: Ceiling,Insulation: Walls,Stone
Others
Tax ID 027-996-760
Ownership Freehold
Acceptable Financing Purchaser To Finance
Listing Terms Purchaser To Finance
Pets Description Aquariums, Birds, Cats, Caged Mammals, Dogs
Read Less Info
Want to know what your home might be worth? Contact us for a FREE valuation!

Our team is ready to help you sell your home for the highest possible price ASAP
Bought with Sutton Group West Coast Realty








