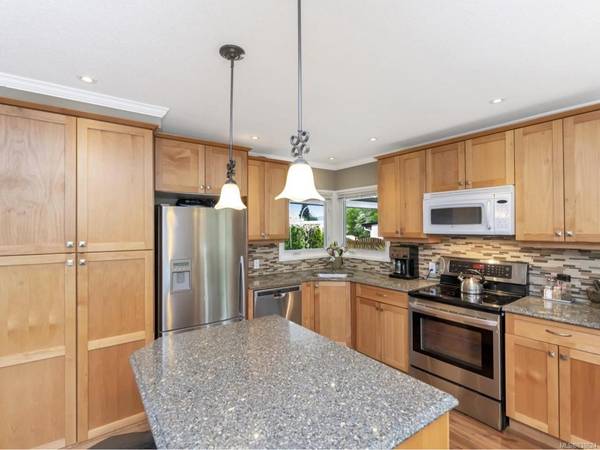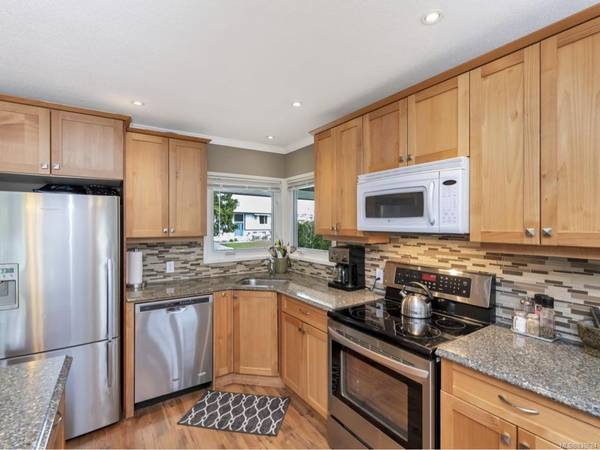$465,000
For more information regarding the value of a property, please contact us for a free consultation.
4 Beds
2 Baths
2,169 SqFt
SOLD DATE : 07/23/2020
Key Details
Sold Price $465,000
Property Type Single Family Home
Sub Type Single Family Detached
Listing Status Sold
Purchase Type For Sale
Square Footage 2,169 sqft
Price per Sqft $214
Subdivision Centennial Heights
MLS Listing ID 838624
Sold Date 07/23/20
Style Main Level Entry with Lower Level(s)
Bedrooms 4
Full Baths 2
Year Built 1965
Annual Tax Amount $3,458
Tax Year 2019
Lot Size 6,534 Sqft
Acres 0.15
Property Description
Clean, Classy, tastefully finished 2169 Sq ft, 4 bdrm, 2 bath immaculate home. Kitchen boasts floor to ceiling cabinets, quartz counters, stainless steel appliances and a island for extra counter space. Kitchen flows into bright dining area adjacent to 9'3"x29'1" sunny deck. Bright, beautifully finished living area has lots of windows to take in the better homes and garden landscaping with underground sprinkler system and raised garden beds to grow your own veggies . Downstairs has a large family room with tons of custom storage built-in, pellet stove, 3 piece bathroom, bedroom and a spacious laundry room with folding area additional storage. This home has been renovated from top to bottom with upgraded windows and a energy efficient Heat Pump keeping you warm in the winter and cool in the summer. Short walking distance to all services (grocery store, Centennial Park/tennis courts,community gardens, elementary school, hospital) and downtown Duncan's many shops and restaurants.
Location
Province BC
County Duncan, City Of
Area Du West Duncan
Zoning LDR
Rooms
Basement Finished, Full
Main Level Bedrooms 3
Kitchen 1
Interior
Heating Electric, Heat Pump
Flooring Carpet, Laminate
Fireplaces Number 2
Fireplaces Type Electric, Pellet Stove
Fireplace 1
Window Features Insulated Windows
Exterior
Exterior Feature Fencing: Full, Garden, Sprinkler System
Carport Spaces 1
Roof Type Asphalt Shingle
Parking Type Carport, RV Access/Parking
Total Parking Spaces 2
Building
Lot Description Level, Landscaped, Sidewalk, Central Location, Recreation Nearby, Shopping Nearby
Building Description Frame,Insulation: Ceiling,Insulation: Walls,Vinyl Siding,Wood, Main Level Entry with Lower Level(s)
Foundation Yes
Sewer Sewer To Lot
Water Municipal
Additional Building Potential
Structure Type Frame,Insulation: Ceiling,Insulation: Walls,Vinyl Siding,Wood
Others
Tax ID 004-791-169
Ownership Freehold
Acceptable Financing Must Be Paid Off
Listing Terms Must Be Paid Off
Read Less Info
Want to know what your home might be worth? Contact us for a FREE valuation!

Our team is ready to help you sell your home for the highest possible price ASAP
Bought with Sutton Group West Coast Realty








