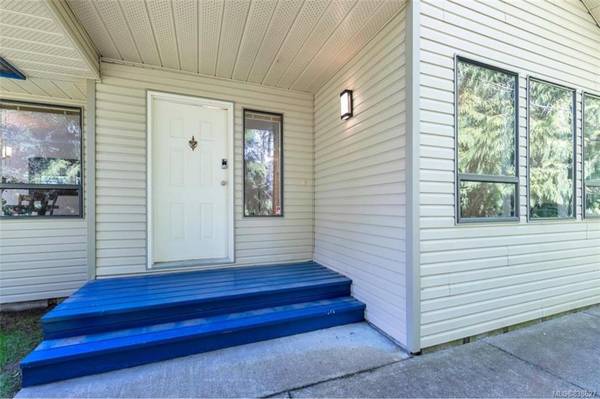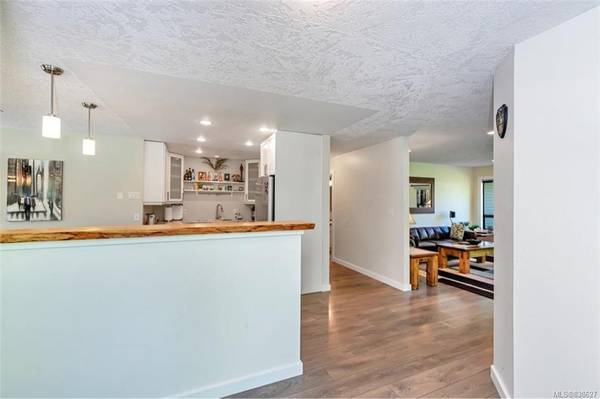$599,900
For more information regarding the value of a property, please contact us for a free consultation.
3 Beds
2 Baths
1,669 SqFt
SOLD DATE : 08/24/2020
Key Details
Sold Price $599,900
Property Type Single Family Home
Sub Type Single Family Detached
Listing Status Sold
Purchase Type For Sale
Square Footage 1,669 sqft
Price per Sqft $359
MLS Listing ID 838627
Sold Date 08/24/20
Style Rancher
Bedrooms 3
Rental Info Unrestricted
Year Built 1988
Annual Tax Amount $3,380
Tax Year 2019
Lot Size 0.330 Acres
Acres 0.33
Property Description
If you are searching for a beautifully updated RANCHER, with a FABULOUS PRIVATE YARD, WELCOME HOME! Tastefully updated 3BR 2BA plus DEN Rancher located in a great neighborhood, on a large corner lot of over 14,000 s.f. Kitchen is open and bright with lots of windows, newer cabinets, laminate flooring and eat up island, SS appliances. The in line dining area has a feature woodburning fireplace which makes this room inviting and cozy, w/patio door leading out to the private yard and patios. Open living room with large windows to let the natural light in. Double garage, ductless Heat Pump, and spacious bathrooms are just some of the great features this property offers. Privacy best describes this property, with new stone patios, new outdoor shed, and gardens ready to go and grow to your heart's desire. There is also mature landscaping throughout the lot featuring a variety of shrubs and trees. Get your BBQ ready, you will want to enjoy the outdoors everyday at this lovely home.
Location
Province BC
County Capital Regional District
Area Sk Broomhill
Direction West
Rooms
Other Rooms Storage Shed
Main Level Bedrooms 3
Kitchen 1
Interior
Interior Features Dining Room
Heating Baseboard, Electric, Heat Pump
Flooring Laminate, Linoleum
Fireplaces Number 1
Fireplaces Type Wood Burning
Fireplace 1
Window Features Blinds
Appliance Dishwasher, F/S/W/D
Laundry In House
Exterior
Exterior Feature Balcony/Patio, Fencing: Partial
Garage Spaces 2.0
Roof Type Fibreglass Shingle
Handicap Access Ground Level Main Floor, Wheelchair Friendly
Parking Type Attached, Driveway, Garage Double
Total Parking Spaces 2
Building
Lot Description Corner, Irregular Lot, Level, Private, Wooded Lot
Building Description Frame Wood,Vinyl Siding, Rancher
Faces West
Foundation Poured Concrete, Slab
Sewer Sewer To Lot
Water Municipal
Structure Type Frame Wood,Vinyl Siding
Others
Tax ID 000-287-008
Ownership Freehold
Pets Description Aquariums, Birds, Cats, Caged Mammals, Dogs
Read Less Info
Want to know what your home might be worth? Contact us for a FREE valuation!

Our team is ready to help you sell your home for the highest possible price ASAP
Bought with RE/MAX Camosun








