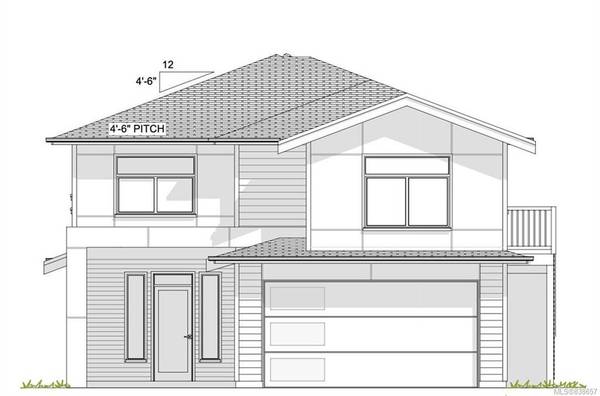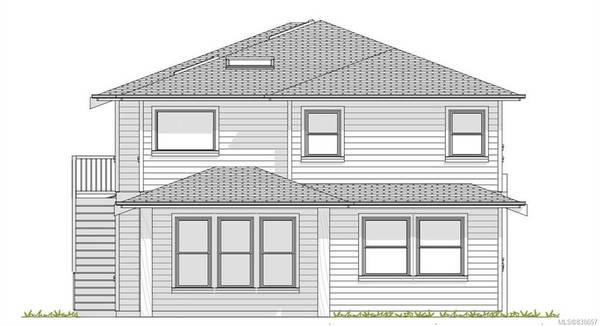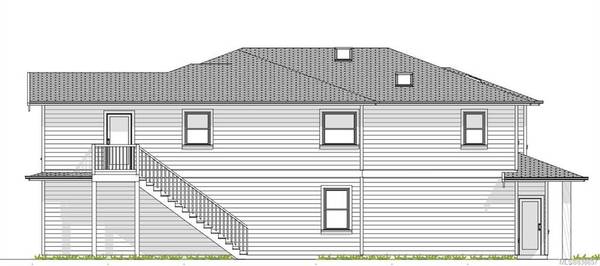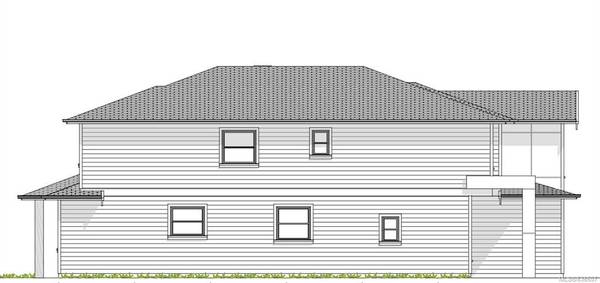$875,000
For more information regarding the value of a property, please contact us for a free consultation.
4 Beds
4 Baths
2,621 SqFt
SOLD DATE : 12/01/2020
Key Details
Sold Price $875,000
Property Type Single Family Home
Sub Type Single Family Detached
Listing Status Sold
Purchase Type For Sale
Square Footage 2,621 sqft
Price per Sqft $333
MLS Listing ID 838657
Sold Date 12/01/20
Style Main Level Entry with Upper Level(s)
Bedrooms 4
Rental Info Unrestricted
Year Built 2020
Annual Tax Amount $1
Tax Year 2019
Lot Size 5,662 Sqft
Acres 0.13
Property Description
Irwin Park Estates! Langford's newest subdivision is located in the popular Westhills area where you can walk to hiking trails at Mt. Wells & Sooke Hills Regional Park. There is also a new bicycle park currently under development nearby. Enjoy other benefits of the location including two brand new upcoming elementary and middle schools, not to mention being able to walk to the local library, YMCA and West Hills Stadium! This brand new home, built on a large flat lot offers an incredible floor plan with the kitchen, living room, media room and den on the main floor and three bedrooms upstairs. The large master bedroom has a huge walk-in closet and his+hers sinks in the ensuite. There is an contained upper one bedroom suite that has the flexibility to be converted into a two bed suite to maximize your rental income! Ready for the Fall of 2020 - what a great opportunity to get into a brand new home in an incredible neighbourhood! Ask for details. Price + GST.
Location
Province BC
County Capital Regional District
Area La Westhills
Direction Southwest
Rooms
Kitchen 2
Interior
Heating Baseboard, Electric, Heat Pump
Cooling Air Conditioning
Fireplaces Number 1
Fireplaces Type Electric, Living Room
Fireplace 1
Laundry In House
Exterior
Exterior Feature Balcony/Patio
Garage Spaces 2.0
Roof Type Asphalt Shingle
Total Parking Spaces 2
Building
Lot Description Rectangular Lot
Building Description Cement Fibre, Main Level Entry with Upper Level(s)
Faces Southwest
Foundation Slab
Sewer Sewer To Lot
Water Municipal
Structure Type Cement Fibre
Others
Tax ID 030-915-449
Ownership Freehold
Pets Allowed Aquariums, Birds, Caged Mammals, Cats, Dogs, Yes
Read Less Info
Want to know what your home might be worth? Contact us for a FREE valuation!

Our team is ready to help you sell your home for the highest possible price ASAP
Bought with RE/MAX Generation - The Neal Estate Group








