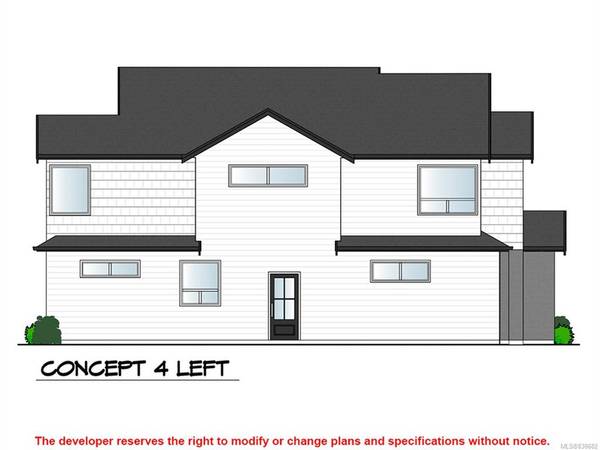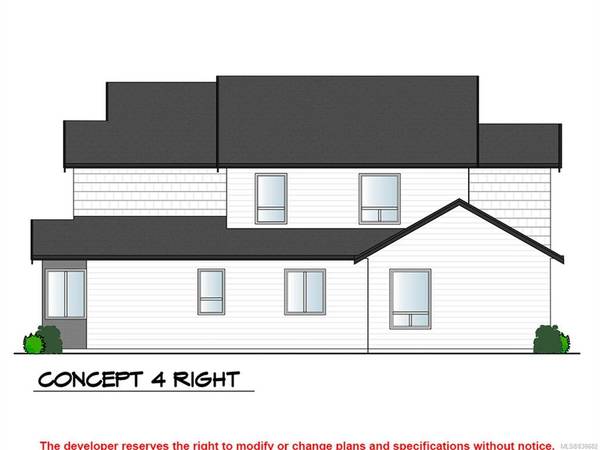$640,000
For more information regarding the value of a property, please contact us for a free consultation.
4 Beds
4 Baths
2,639 SqFt
SOLD DATE : 08/31/2020
Key Details
Sold Price $640,000
Property Type Single Family Home
Sub Type Single Family Detached
Listing Status Sold
Purchase Type For Sale
Square Footage 2,639 sqft
Price per Sqft $242
Subdivision Glenn Fields
MLS Listing ID 838682
Sold Date 08/31/20
Style Main Level Entry with Upper Level(s)
Bedrooms 4
Full Baths 3
Half Baths 1
Year Built 2020
Lot Size 5,227 Sqft
Acres 0.12
Property Description
Welcome to this custom designed 2639 sqft home with 3 BDs, den and 3 baths plus a self contained 1 BD/1 bath legal suite located in the new Glenn Fields subdivision. The open plan kitchen has a large island with quartz counter tops throughout, walk-in pantry and adjoining dining room. The spacious living room has NG fireplace and backyard access. The master bedroom is conveniently on this level along with the den, powder room and laundry. Upstairs are 2 more BDs, full bath and a bonus family room. The suite has its own entrance located upstairs. It is a 1 BD, 1 bath with laundry closet, living room and kitchen with large eat-at peninsula. This home is built with a focus on energy efficiency, outfitted with a NG forced air furnace that is AC ready and NG hot water tank. Insulated double garage, landscaped yard, all covered with New Home Warranty. This new & upcoming neighbourhood has lots offer- close to schools, shopping, restaurants, parks, recreation, trails and so much more.
Location
Province BC
County North Cowichan, Municipality Of
Area Du West Duncan
Zoning R-3
Rooms
Basement Crawl Space, None
Main Level Bedrooms 1
Kitchen 1
Interior
Heating Forced Air, Natural Gas
Flooring Mixed
Fireplaces Number 1
Fireplaces Type Gas
Fireplace 1
Exterior
Garage Spaces 2.0
Roof Type Fibreglass Shingle
Parking Type Garage
Total Parking Spaces 4
Building
Lot Description Near Golf Course, Central Location, Easy Access, Family-Oriented Neighbourhood, Recreation Nearby, Shopping Nearby
Building Description Cement Fibre,Frame,Insulation: Ceiling,Insulation: Walls, Main Level Entry with Upper Level(s)
Foundation Yes
Sewer Sewer To Lot
Water Municipal
Additional Building Exists
Structure Type Cement Fibre,Frame,Insulation: Ceiling,Insulation: Walls
Others
Restrictions Building Scheme,Easement/Right of Way,Restrictive Covenants
Tax ID 030-957-940
Ownership Freehold
Read Less Info
Want to know what your home might be worth? Contact us for a FREE valuation!

Our team is ready to help you sell your home for the highest possible price ASAP
Bought with RE/MAX Camosun






