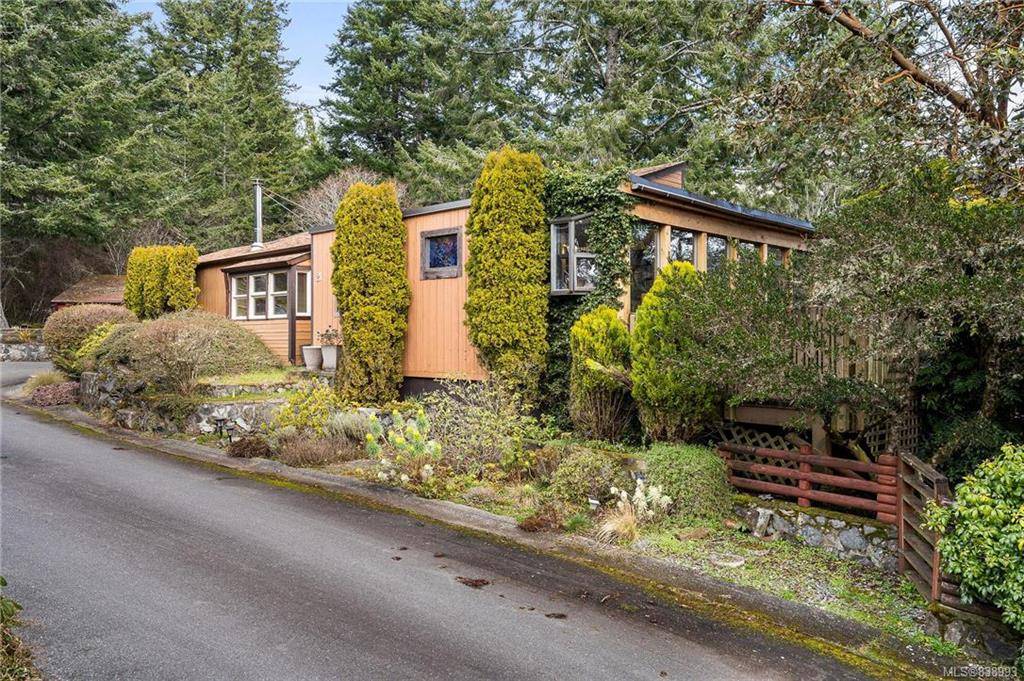$185,000
For more information regarding the value of a property, please contact us for a free consultation.
2 Beds
2 Baths
1,110 SqFt
SOLD DATE : 08/10/2020
Key Details
Sold Price $185,000
Property Type Manufactured Home
Sub Type Manufactured Home
Listing Status Sold
Purchase Type For Sale
Square Footage 1,110 sqft
Price per Sqft $166
MLS Listing ID 838993
Sold Date 08/10/20
Bedrooms 2
HOA Fees $135/mo
Rental Info No Rentals
Year Built 1969
Annual Tax Amount $776
Tax Year 2019
Property Description
VIDEO TOUR AVAILABLE! You will love this home! Bright, updated & fastidiously maintained 2BR, 2BA, 1110sf manufactured home in the adult oriented (19+) Rustic Acres Cooperative Association Mobile Home Park. Step thru the French front door to the tiled entry/sunroom & be impressed w/the bright, open floor plan & gleaming laminate flooring awash in natural light thru a wall of windows & multiple skylights. Spacious living room w/cozy woodstove & inline dining room. Updated kitchen w/dual sinks, breakfast bar & pantry closet. Master bedroom w/wall of windows, office nook, walk-in closet & 2pc ensuite bathroom & French door opening to wrap around deck & private fenced & landscaped yard. Generous 2nd bedroom w/2 closets, updated 3pc main bath & laundry nook complete this delightful home. There is a shed/shop, off street parking & purchase price includes 1 share in the Rustic Acres Cooperative Association valued at $80,000. BC Safety Authority Silver Label Electrical Approval. A must see!
Location
Province BC
County Capital Regional District
Area Sk John Muir
Zoning MHP
Direction Southwest
Rooms
Main Level Bedrooms 2
Kitchen 1
Interior
Interior Features Eating Area, French Doors
Heating Baseboard, Electric, Wood
Flooring Carpet, Laminate, Tile
Fireplaces Type Living Room, Wood Burning, Wood Stove
Window Features Bay Window(s),Blinds,Skylight(s)
Appliance Dishwasher, F/S/W/D, Microwave
Laundry In Unit
Exterior
Utilities Available Cable To Lot, Electricity To Lot, Garbage, Phone To Lot
Roof Type Asphalt Shingle
Handicap Access Ground Level Main Floor, Master Bedroom on Main
Parking Type Driveway
Total Parking Spaces 2
Building
Lot Description Irregular Lot
Faces Southwest
Foundation Pillar/Post/Pier
Sewer Septic System
Water Municipal, To Lot
Structure Type Wood
Others
Ownership Co-op
Pets Description Cats, Dogs
Read Less Info
Want to know what your home might be worth? Contact us for a FREE valuation!

Our team is ready to help you sell your home for the highest possible price ASAP
Bought with Greenaway Realty Ltd.








