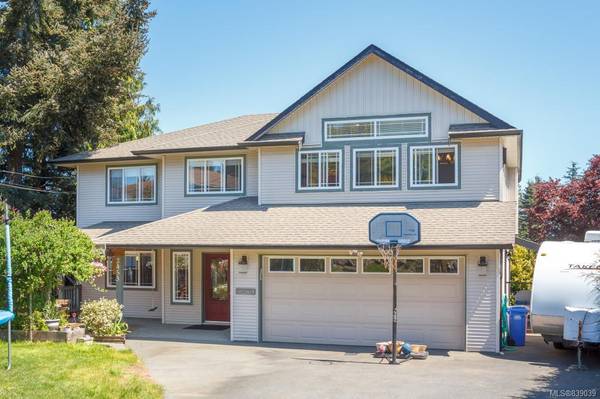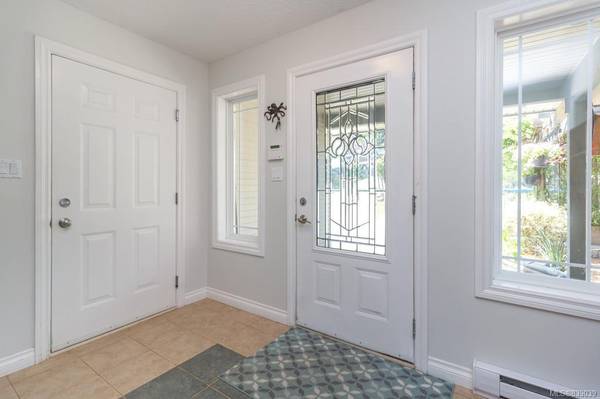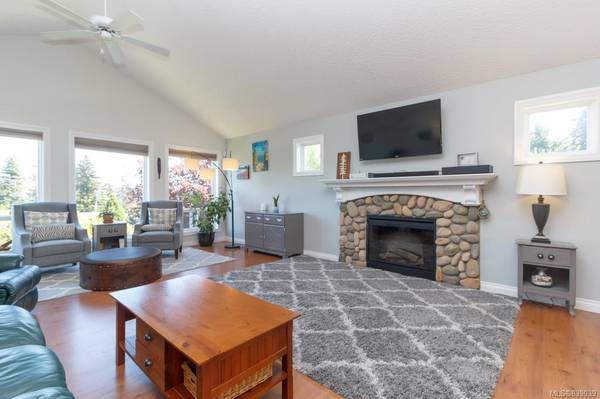$669,000
For more information regarding the value of a property, please contact us for a free consultation.
5 Beds
3 Baths
2,760 SqFt
SOLD DATE : 07/24/2020
Key Details
Sold Price $669,000
Property Type Single Family Home
Sub Type Single Family Detached
Listing Status Sold
Purchase Type For Sale
Square Footage 2,760 sqft
Price per Sqft $242
MLS Listing ID 839039
Sold Date 07/24/20
Style Ground Level Entry With Main Up
Bedrooms 5
Rental Info Unrestricted
Year Built 2003
Annual Tax Amount $3,599
Tax Year 2019
Lot Size 10,454 Sqft
Acres 0.24
Property Description
This home ticks all the boxes! Offering two levels of carefully designed living with amazing views, it is a must-see! The main floor boasts vaulted ceilings through the living/dining/kitchen areas; new appliances, a feature fireplace, and an abundance of windows for a bright and airy feel. The large deck offers both sweeping ocean and valley views. The master bedroom includes a walk-in closet, ensuite bathroom, sitting area with ocean and valley views, plus access to the deck! Two more good sized bedrooms and a bathroom complete the main floor. The lower level features a family room, laundry room, and a bright separate 2 bedroom accommodation with private deck and entrance. Situated on a quiet cul-de-sac on a large lot, the outdoor space is private with fruit trees, mature gardens, trellised patio area, greenhouse, RV parking, and room to grow.
Location
Province BC
County Capital Regional District
Area Sk Broomhill
Direction West
Rooms
Other Rooms Gazebo, Storage Shed
Basement Full, Walk-Out Access, With Windows
Main Level Bedrooms 3
Kitchen 2
Interior
Interior Features Dining/Living Combo, Vaulted Ceiling(s)
Heating Baseboard, Electric
Fireplaces Number 1
Fireplaces Type Electric, Living Room
Fireplace 1
Laundry In House
Exterior
Exterior Feature Balcony/Patio
Garage Spaces 2.0
Utilities Available Cable To Lot, Electricity To Lot, Garbage, Phone To Lot, Recycling
View Y/N 1
View Mountain(s), Valley, Water
Roof Type Fibreglass Shingle
Handicap Access Master Bedroom on Main
Parking Type Attached, Garage Double
Total Parking Spaces 3
Building
Lot Description Cul-de-sac, Irregular Lot
Building Description Vinyl Siding, Ground Level Entry With Main Up
Faces West
Foundation Poured Concrete
Sewer Septic System
Water Municipal, To Lot
Architectural Style Heritage
Structure Type Vinyl Siding
Others
Tax ID 017-916-631
Ownership Freehold
Pets Description Aquariums, Birds, Cats, Caged Mammals, Dogs
Read Less Info
Want to know what your home might be worth? Contact us for a FREE valuation!

Our team is ready to help you sell your home for the highest possible price ASAP
Bought with RE/MAX Camosun








