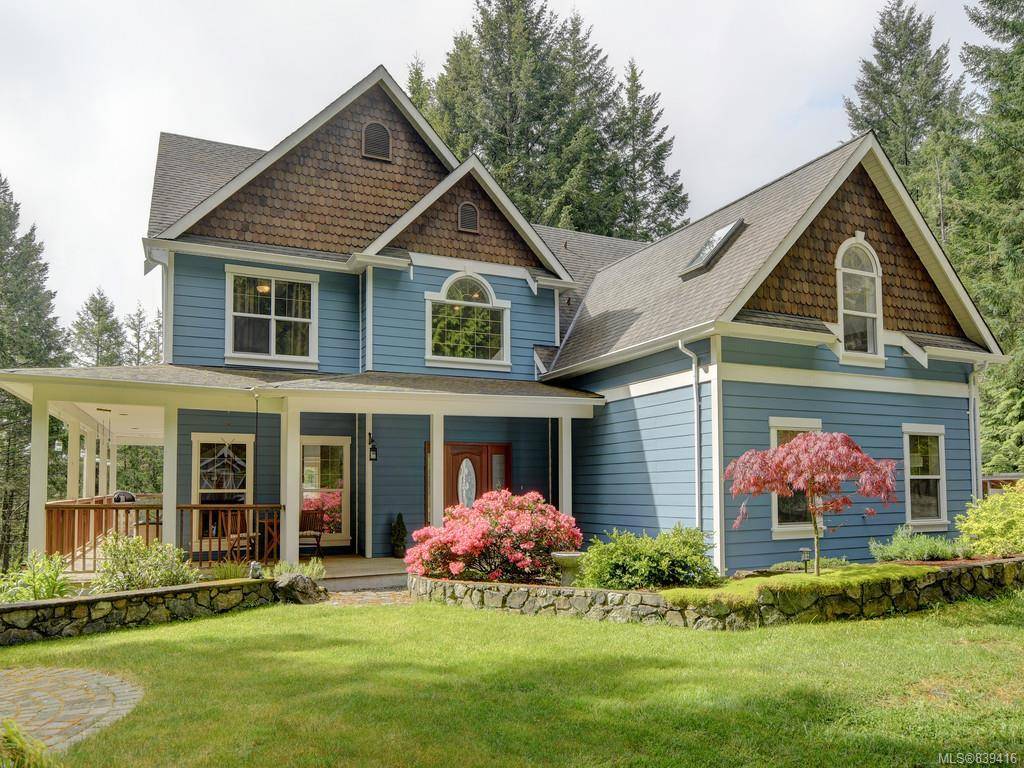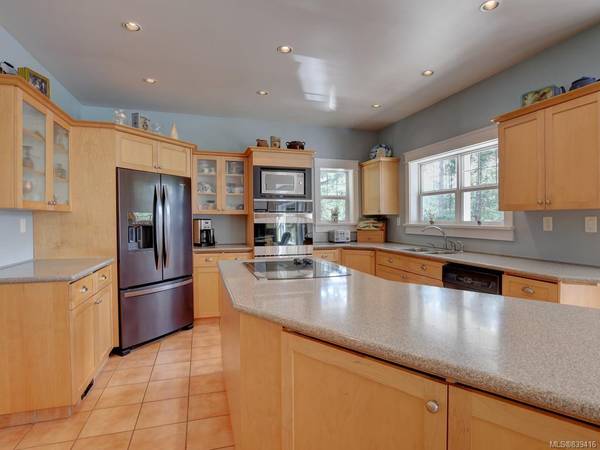$1,045,000
For more information regarding the value of a property, please contact us for a free consultation.
6 Beds
4 Baths
3,975 SqFt
SOLD DATE : 08/28/2020
Key Details
Sold Price $1,045,000
Property Type Single Family Home
Sub Type Single Family Detached
Listing Status Sold
Purchase Type For Sale
Square Footage 3,975 sqft
Price per Sqft $262
MLS Listing ID 839416
Sold Date 08/28/20
Style Main Level Entry with Lower/Upper Lvl(s)
Bedrooms 6
Rental Info Unrestricted
Year Built 2003
Annual Tax Amount $4,109
Tax Year 2019
Lot Size 2.160 Acres
Acres 2.16
Property Description
Peace, Quiet & Privacy. STUNNING 6 bedroom, 4 bathroom, 3975 sqft. Dream Home on lush 2.16 rural tranquil acres with room for Mom & Dad welcomes you with warmth & country charm as you meander down the tree lined driveway. You will be immediately impressed by the cathedral entry & abundance of natural light flooding the well thought out open concept main. Entertainment size living room with river rock floor to ceiling wood-burning fireplace insert. Maple chef's kitchen has huge island & eating area with 2 French doors to the classic wrap around deck. Formal dining room for those large family gatherings. Upstairs you will find 4 generously proportioned bedrooms all with walk-in closets. The master bedroom suite boasts an oversized walk-in closet/office & new opulent skylit ensuite with double shower & deep soaker tub. Lower has updated 2 bedroom & den accommodation with woodstove. Double Garage too! Your country estate away from the hustle & bustle & yet only 10 minutes to all amenities.
Location
Province BC
County Capital Regional District
Area Hi Western Highlands
Zoning RR1
Direction North
Rooms
Other Rooms Guest Accommodations, Gazebo, Storage Shed
Basement Finished, Partial, Walk-Out Access, With Windows
Kitchen 2
Interior
Interior Features Cathedral Entry, Ceiling Fan(s), Closet Organizer, Dining Room, Eating Area, French Doors, Storage, Soaker Tub, Vaulted Ceiling(s)
Heating Baseboard, Electric, Wood
Flooring Carpet, Tile, Wood
Fireplaces Number 2
Fireplaces Type Insert, Living Room, Wood Burning, Wood Stove
Equipment Central Vacuum, Electric Garage Door Opener
Fireplace 1
Window Features Blinds,Insulated Windows,Screens,Skylight(s),Vinyl Frames
Appliance Built-in Range, Dryer, Dishwasher, Freezer, Microwave, Oven Built-In, Oven/Range Electric, Range Hood, Refrigerator, Washer, Water Filters
Laundry In House, In Unit
Exterior
Exterior Feature Awning(s), Balcony/Patio
Carport Spaces 2
Utilities Available Cable To Lot, Electricity To Lot, Garbage, Phone To Lot, Recycling
View Y/N 1
View Mountain(s)
Roof Type Asphalt Shingle
Handicap Access Ground Level Main Floor
Total Parking Spaces 6
Building
Lot Description Irregular Lot, Level, Private, Serviced
Building Description Block,Cement Fibre,Frame Wood,Insulation: Ceiling,Insulation: Walls, Main Level Entry with Lower/Upper Lvl(s)
Faces North
Foundation Poured Concrete
Sewer Septic System
Water To Lot, Well: Drilled
Architectural Style Arts & Crafts, Cape Cod, West Coast
Additional Building Exists
Structure Type Block,Cement Fibre,Frame Wood,Insulation: Ceiling,Insulation: Walls
Others
Restrictions ALR: No,Building Scheme
Tax ID 018-446-078
Ownership Freehold
Acceptable Financing Purchaser To Finance
Listing Terms Purchaser To Finance
Pets Allowed Aquariums, Birds, Cats, Caged Mammals, Dogs
Read Less Info
Want to know what your home might be worth? Contact us for a FREE valuation!

Our team is ready to help you sell your home for the highest possible price ASAP
Bought with Royal LePage Coast Capital - Westshore








