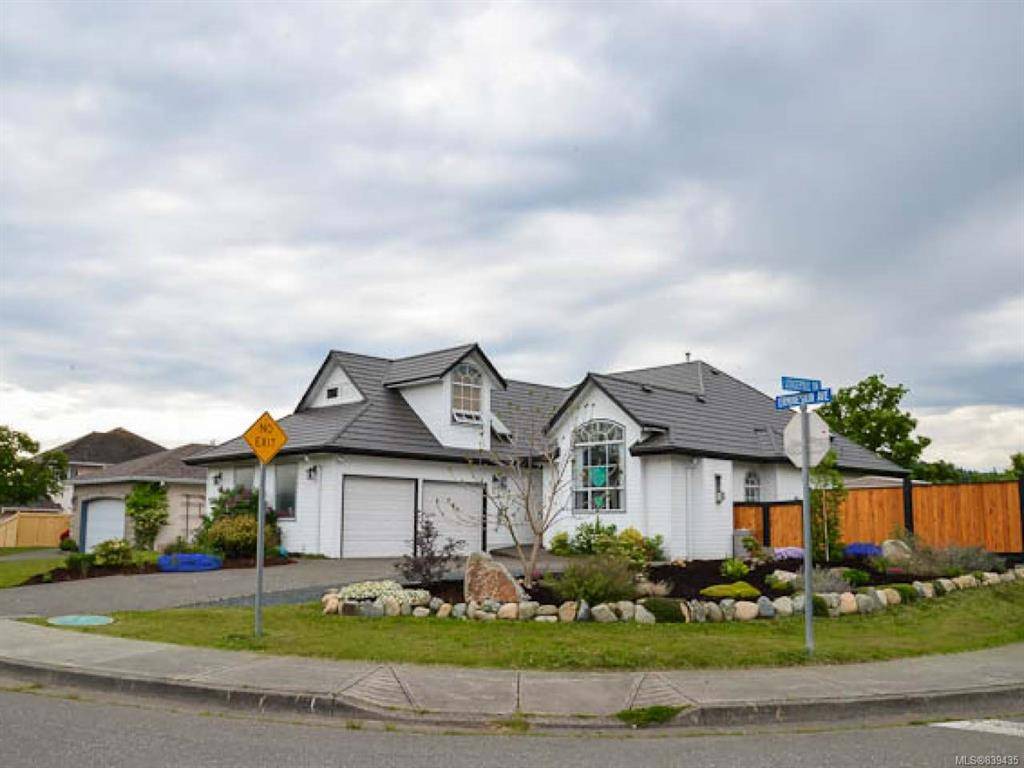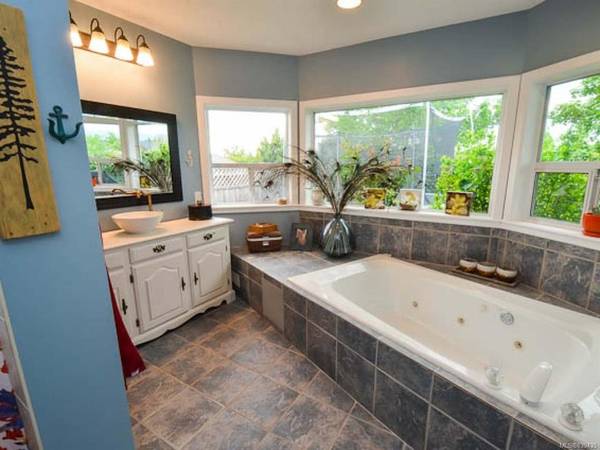$585,500
For more information regarding the value of a property, please contact us for a free consultation.
3 Beds
2 Baths
2,108 SqFt
SOLD DATE : 06/29/2020
Key Details
Sold Price $585,500
Property Type Single Family Home
Sub Type Single Family Detached
Listing Status Sold
Purchase Type For Sale
Square Footage 2,108 sqft
Price per Sqft $277
MLS Listing ID 839435
Sold Date 06/29/20
Style Rancher
Bedrooms 3
Full Baths 2
Year Built 1993
Annual Tax Amount $3,667
Tax Year 2019
Lot Size 8,276 Sqft
Acres 0.19
Lot Dimensions 70 x 115
Property Description
A well maintained custom built rancher with 2108 sq ft of spacious living. This home has an amazing Life Time Roof! There are 3 bedrooms & 2 baths with a fabulous bonus room above the garage. For your comfort, the master bedroom has a bright, tiled ensuite and french doors opening to the patio. Situated on corner lot on a cul-de-sac in a great family neighbourhood, this home has mountain views and warming southern exposure. Features include an open plan with accessibility for a wheelchair, large entertaining wrap around kitchen with an office station built in overlooking the mountain views. Bright skylights illuminate this sunny home and all on a crawl space. Owners built an exercise room in part of the extensive garage. This property is totally landscaped with a low maintenance yard and backyard is fully fenced and private with a park just across the street. The perfect family home within walking distances to schools, shopping and beaches. This is your home! Come view today!
Location
Province BC
County Parksville, City Of
Area Pq Parksville
Zoning RS1
Rooms
Basement Crawl Space
Main Level Bedrooms 3
Kitchen 1
Interior
Heating Forced Air, Natural Gas
Flooring Mixed
Fireplaces Number 1
Fireplaces Type Gas
Fireplace 1
Exterior
Carport Spaces 1
Parking Type Carport
Total Parking Spaces 1
Building
Building Description Frame,Insulation: Ceiling,Insulation: Walls,Vinyl Siding, Rancher
Foundation Yes
Sewer Sewer To Lot
Water Municipal
Structure Type Frame,Insulation: Ceiling,Insulation: Walls,Vinyl Siding
Others
Tax ID 016-692-926
Ownership Freehold
Acceptable Financing Must Be Paid Off
Listing Terms Must Be Paid Off
Read Less Info
Want to know what your home might be worth? Contact us for a FREE valuation!

Our team is ready to help you sell your home for the highest possible price ASAP
Bought with Royal LePage Nanaimo Realty (NanIsHwyN)








