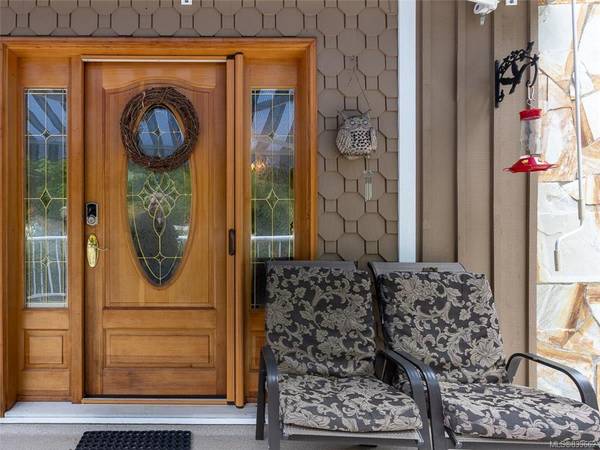$999,999
For more information regarding the value of a property, please contact us for a free consultation.
3 Beds
3 Baths
3,117 SqFt
SOLD DATE : 09/02/2020
Key Details
Sold Price $999,999
Property Type Single Family Home
Sub Type Single Family Detached
Listing Status Sold
Purchase Type For Sale
Square Footage 3,117 sqft
Price per Sqft $320
MLS Listing ID 839662
Sold Date 09/02/20
Style Main Level Entry with Lower Level(s)
Bedrooms 3
Rental Info Unrestricted
Year Built 1990
Annual Tax Amount $4,048
Tax Year 2019
Lot Size 1.000 Acres
Acres 1.0
Lot Dimensions 177 ft wide x 263 ft deep
Property Description
"Welcome Home"! Lovely very private 3117 square foot home, this 3 bed 3 bath home tucked away on a natural acre at the end of a cul-de-sac is a must-see! Many tasteful upgrades including fabulous kitchen, bathrooms & sunroom. Enjoy this very versatile floor plan, hardwood floors, designer kitchen with beautiful cabinetry and granite countertops. The downstairs has a 1 bedroom In-law suite perfect for family members or possibly extra space for growing teens! Enjoy plenty of outdoor living areas with interlocking brick patios, gardens, and an AMAZING little cabin/man cave. The patio has a great Gazebo and outdoor wood stove to spend evenings with family and friends. The 1-acre lot is great for pets and lots of room for the kids to play and be safe, plenty of parking in the double car garage, carport including room for Motorhome and or boat if needed. The current owners have been here 30 years and have taken meticulous care of the home where they raised their family. A MUST SEE!
Location
Province BC
County Capital Regional District
Area Ns Swartz Bay
Direction West
Rooms
Other Rooms Guest Accommodations
Basement Finished, Full, Walk-Out Access
Main Level Bedrooms 2
Kitchen 2
Interior
Interior Features Breakfast Nook, Ceiling Fan(s), Eating Area, Soaker Tub, Vaulted Ceiling(s)
Heating Baseboard, Electric, Heat Pump, Wood
Cooling Air Conditioning
Flooring Carpet, Linoleum, Tile
Fireplaces Number 6
Fireplaces Type Living Room, Pellet Stove, Recreation Room, Wood Stove
Fireplace 1
Window Features Aluminum Frames,Blinds,Insulated Windows,Screens
Appliance Dishwasher, F/S/W/D
Laundry In House
Exterior
Exterior Feature Awning(s), Balcony/Patio, Sprinkler System
Garage Spaces 2.0
Carport Spaces 2
Roof Type Asphalt Torch On
Handicap Access Master Bedroom on Main
Parking Type Attached, Carport Double, Garage Double, RV Access/Parking
Total Parking Spaces 5
Building
Lot Description Cul-de-sac, Cleared, Irregular Lot, Private, Sloping, Wooded Lot
Building Description Frame Wood,Insulation: Ceiling,Insulation: Walls,Wood, Main Level Entry with Lower Level(s)
Faces West
Foundation Poured Concrete
Sewer Septic System
Water Municipal
Architectural Style West Coast
Additional Building Exists
Structure Type Frame Wood,Insulation: Ceiling,Insulation: Walls,Wood
Others
Tax ID 010-744-304
Ownership Freehold
Pets Description Aquariums, Birds, Cats, Caged Mammals, Dogs
Read Less Info
Want to know what your home might be worth? Contact us for a FREE valuation!

Our team is ready to help you sell your home for the highest possible price ASAP
Bought with Pemberton Holmes - Westshore








