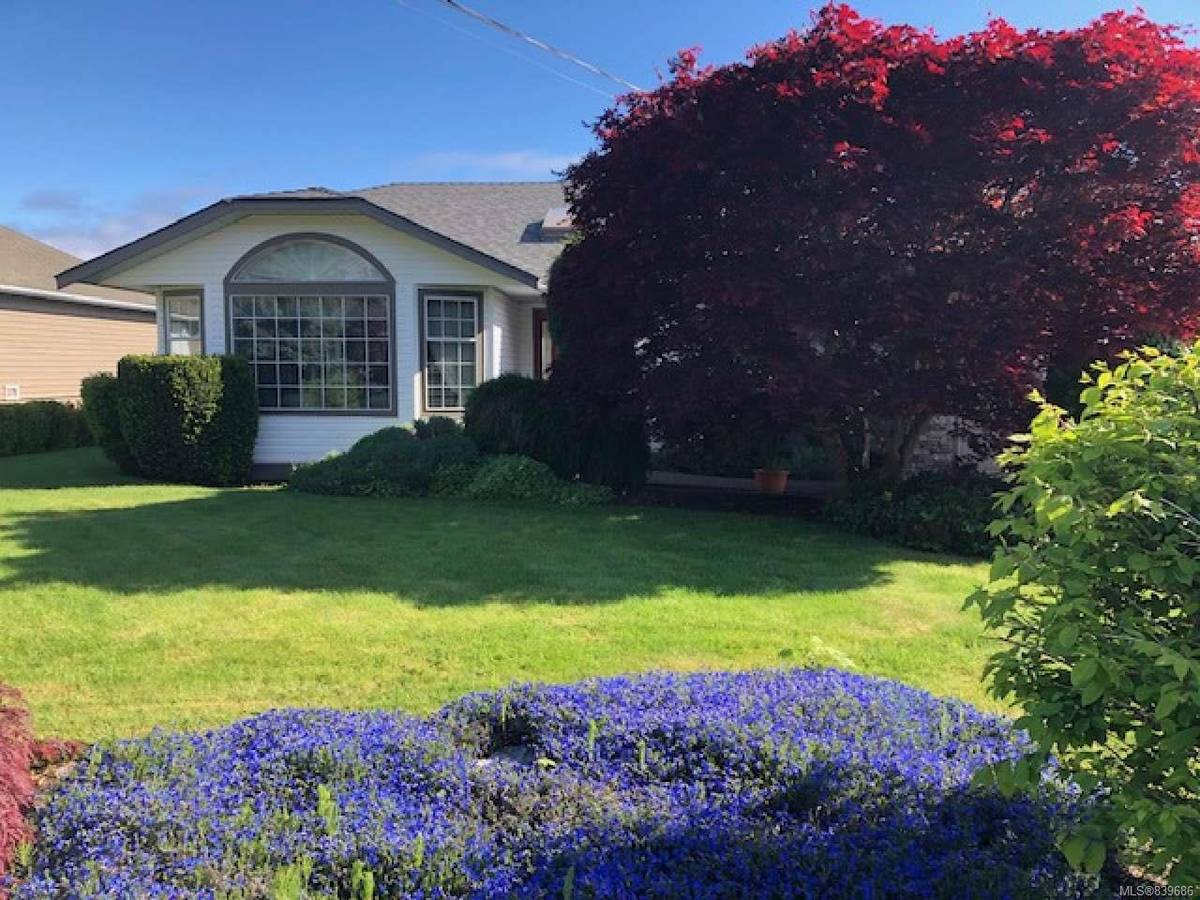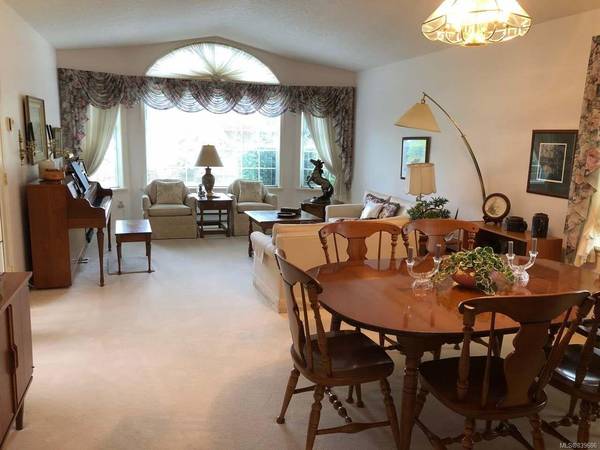$642,500
For more information regarding the value of a property, please contact us for a free consultation.
3 Beds
2 Baths
1,837 SqFt
SOLD DATE : 07/10/2020
Key Details
Sold Price $642,500
Property Type Single Family Home
Sub Type Single Family Detached
Listing Status Sold
Purchase Type For Sale
Square Footage 1,837 sqft
Price per Sqft $349
MLS Listing ID 839686
Sold Date 07/10/20
Style Rancher
Bedrooms 3
Full Baths 2
Year Built 1990
Annual Tax Amount $2,770
Tax Year 2019
Lot Size 0.300 Acres
Acres 0.3
Property Description
The perfect main level entry home. Fantastic location just south of Eagle Crest a couple of blocks from private beach access. This beautiful 1990 3 bedroom, 2 bathroom home is the perfect home for any age. Great for families and seniors alike. Efficient floor plan with large island in kitchen open to family room. Gorgeous grounds on this flat fully fenced. 0.3 acre property. Absolute gardeners delight with many mature trees and shrubs. Excellent French Creek preferred neighborhood close walking distance to oceanfront access. Upgrades to this home include newer roof, ductless heat pump, dry stack stone on siding, driveway lamp posts, exterior trim recently painted. Mature perennial gardens, extreme privacy in large flat back yard, charming back patio area. RV parking at right side of home. Garden shed in back. Please note all measurements are approximate and must be verified with Buyer if important.
Location
Province BC
County Alberni-clayoquot Regional District
Area Pq French Creek
Zoning RES
Rooms
Basement Crawl Space
Main Level Bedrooms 3
Kitchen 1
Interior
Heating Baseboard, Electric
Flooring Mixed
Fireplaces Number 1
Fireplaces Type Gas
Fireplace 1
Window Features Insulated Windows
Exterior
Exterior Feature Garden, Sprinkler System
Garage Spaces 2.0
Roof Type Fibreglass Shingle
Handicap Access Wheelchair Friendly
Parking Type Garage, RV Access/Parking
Total Parking Spaces 4
Building
Lot Description Level, Landscaped, Near Golf Course, Central Location, Marina Nearby, Quiet Area
Building Description Frame,Insulation: Ceiling,Insulation: Walls,Stone,Vinyl Siding, Rancher
Foundation Yes
Sewer Sewer To Lot
Water Municipal
Structure Type Frame,Insulation: Ceiling,Insulation: Walls,Stone,Vinyl Siding
Others
Tax ID 015-542-351
Ownership Freehold
Acceptable Financing Must Be Paid Off
Listing Terms Must Be Paid Off
Read Less Info
Want to know what your home might be worth? Contact us for a FREE valuation!

Our team is ready to help you sell your home for the highest possible price ASAP
Bought with RE/MAX First Realty (PK)








