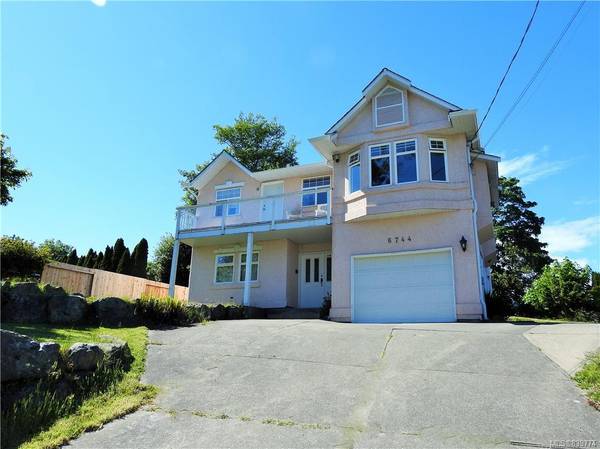$675,000
For more information regarding the value of a property, please contact us for a free consultation.
4 Beds
3 Baths
2,935 SqFt
SOLD DATE : 08/14/2020
Key Details
Sold Price $675,000
Property Type Single Family Home
Sub Type Single Family Detached
Listing Status Sold
Purchase Type For Sale
Square Footage 2,935 sqft
Price per Sqft $229
MLS Listing ID 839774
Sold Date 08/14/20
Style Ground Level Entry With Main Up
Bedrooms 4
Rental Info Unrestricted
Year Built 1992
Annual Tax Amount $4,133
Tax Year 2019
Lot Size 10,454 Sqft
Acres 0.24
Property Description
NEW PRICE!! LOCATION, LOCATION, LOCATION! 2935sf OCEAN VIEW HOME WITH 2/3 BD SUITE. Ideally located, Steps to Sooke Rotary Pier, Easy Beach Access & Ed McGregor Park, on 1/4 Acre Lot on Horne Rd, a Waterfront, No-Thru Street Overlooking Sooke Harbour in Very Nice Neighborhood. This Location is arguably the most sought after Street in the Sooke area. This S-facing home has a Newer Roof, Heat Pump, FP, large Balcony off the kitchen & Princess Balcony off the Master Bdrm. Extra feat. are the Architecturally Designed Arched Ceiling, Master Bd with Adjoining office/sewing/hobby rm & Beautiful Wood Flooring throughout. All in all, a Solid Investment with Add Income Potential for Large Family or Ext., B&B, Vac. Home. Wake up to Seals Barking or Crab Fish from the Dock: walk a block for coffee, market and stores, for a fine Seaside Sooke Experience. Update to your taste! Call now to view. Realtors: pl lock doors when leaving/turn off lights. Thank you.
Location
Province BC
County Capital Regional District
Area Sk Sooke Vill Core
Direction South
Rooms
Other Rooms Guest Accommodations, Storage Shed
Main Level Bedrooms 2
Kitchen 2
Interior
Interior Features Breakfast Nook, Cathedral Entry, Closet Organizer, Dining/Living Combo, Soaker Tub, Vaulted Ceiling(s)
Heating Electric, Forced Air, Heat Pump, Propane
Flooring Carpet, Linoleum, Wood
Fireplaces Number 1
Fireplaces Type Living Room, Propane
Fireplace 1
Window Features Bay Window(s),Blinds,Screens,Skylight(s),Window Coverings
Appliance Dishwasher, Oven/Range Electric, Range Hood, Refrigerator
Laundry In House
Exterior
Exterior Feature Balcony/Patio, Fencing: Partial
Garage Spaces 1.0
Utilities Available Cable To Lot, Electricity To Lot, Garbage, Phone To Lot, Recycling
View Y/N 1
View City, Mountain(s), Valley, Water
Roof Type Asphalt Shingle
Parking Type Attached, Driveway, Garage
Total Parking Spaces 4
Building
Lot Description Cul-de-sac, Rectangular Lot
Building Description Stucco, Ground Level Entry With Main Up
Faces South
Foundation Poured Concrete
Sewer Sewer To Lot
Water Municipal, To Lot
Architectural Style California
Additional Building Exists
Structure Type Stucco
Others
Restrictions Building Scheme
Tax ID 000-973-106
Ownership Freehold
Acceptable Financing Purchaser To Finance
Listing Terms Purchaser To Finance
Pets Description Aquariums, Birds, Cats, Caged Mammals, Dogs
Read Less Info
Want to know what your home might be worth? Contact us for a FREE valuation!

Our team is ready to help you sell your home for the highest possible price ASAP
Bought with RE/MAX Camosun








