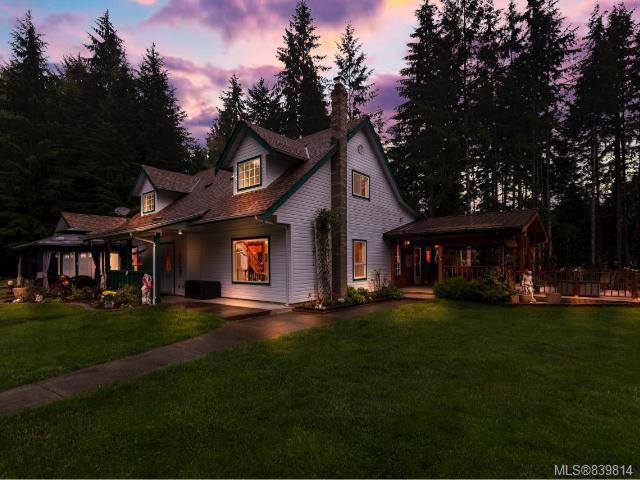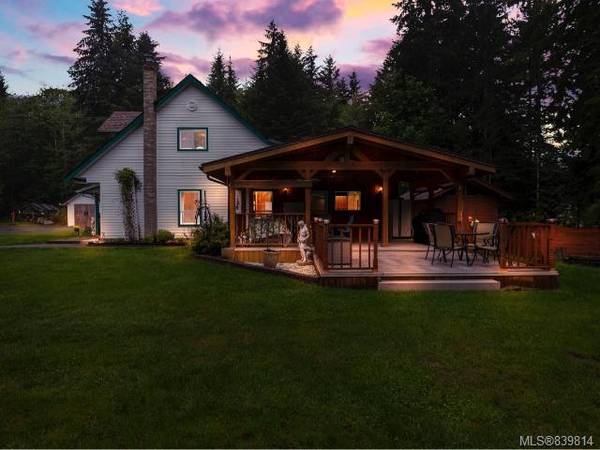$630,000
For more information regarding the value of a property, please contact us for a free consultation.
2 Beds
3 Baths
2,566 SqFt
SOLD DATE : 09/30/2020
Key Details
Sold Price $630,000
Property Type Single Family Home
Sub Type Single Family Detached
Listing Status Sold
Purchase Type For Sale
Square Footage 2,566 sqft
Price per Sqft $245
MLS Listing ID 839814
Sold Date 09/30/20
Style Main Level Entry with Upper Level(s)
Bedrooms 2
Full Baths 2
Half Baths 1
Year Built 1995
Annual Tax Amount $3,179
Tax Year 2019
Lot Size 2.630 Acres
Acres 2.63
Property Description
Welcome to 10353 Ruskin Rd your rural escape awaits. Only a short stroll to March Meadows, Gordon Bay and all the beauty and recreation opportunities that Lake Cowichan has to offer. Located on a quiet no through road and accessed by a convenient round about drive, this lovely 3 bed, 2 bath home is situated on a completely level, usable and manicured 2.62 acres. This home has been lovingly cared for and updated. The floor plan featuring the huge family room on the second level (third bedroom) offers a lot of versatility. The property also features a great detached double car garage, separate workshop with single garage, and third detached workshop all with power. Summer evenings are a joy on the beautiful covered deck overlooking the lovely grounds. With too many features to list this property must be viewed to be appreciated.
Location
Province BC
County Cowichan Valley Regional District
Area Du Honeymoon Bay
Zoning R1
Rooms
Other Rooms Workshop
Basement Crawl Space
Main Level Bedrooms 2
Kitchen 1
Interior
Heating Baseboard, Electric
Flooring Mixed
Fireplaces Number 1
Fireplaces Type Wood Stove
Fireplace 1
Window Features Insulated Windows
Exterior
Exterior Feature Garden
Garage Spaces 1.0
Roof Type Asphalt Shingle
Handicap Access Wheelchair Friendly
Parking Type Garage, Other, RV Access/Parking
Total Parking Spaces 7
Building
Lot Description Level, Landscaped, Near Golf Course, Private, Acreage, No Through Road, Park Setting, Quiet Area, Recreation Nearby, Rural Setting, Southern Exposure
Building Description Frame,Vinyl Siding, Main Level Entry with Upper Level(s)
Foundation Yes
Sewer Septic System
Water Well: Drilled
Structure Type Frame,Vinyl Siding
Others
Tax ID 007-335-032
Ownership Freehold
Acceptable Financing Must Be Paid Off
Listing Terms Must Be Paid Off
Read Less Info
Want to know what your home might be worth? Contact us for a FREE valuation!

Our team is ready to help you sell your home for the highest possible price ASAP
Bought with Sutton Group West Coast Realty








