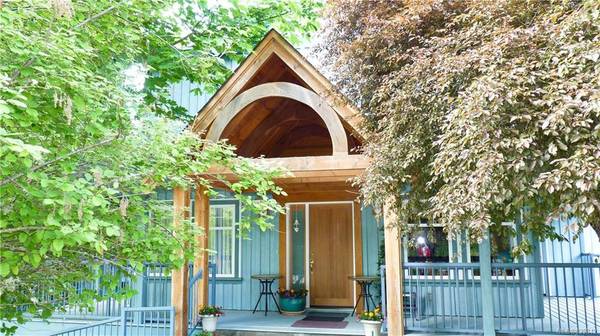$900,000
For more information regarding the value of a property, please contact us for a free consultation.
5 Beds
4 Baths
3,456 SqFt
SOLD DATE : 09/01/2020
Key Details
Sold Price $900,000
Property Type Single Family Home
Sub Type Single Family Detached
Listing Status Sold
Purchase Type For Sale
Square Footage 3,456 sqft
Price per Sqft $260
MLS Listing ID 839842
Sold Date 09/01/20
Style Main Level Entry with Lower/Upper Lvl(s)
Bedrooms 5
Rental Info Unrestricted
Year Built 2009
Annual Tax Amount $4,445
Tax Year 2019
Lot Size 0.640 Acres
Acres 0.64
Property Description
NEW PRICE! First Time on Market! Built with care & fine workmanship by T&J Hateley Construction in 2007! This fine Estate property has so much to offer including 5 beds plus Den,4 Baths & a 2 Bed Legal Suite! Offering 3 levels with over 3456 sqft plus sun-drenched wrap-around decks, patios, fenced yard, 2 sheds, chicken coop, greenhouse & jungle gym. Lovingly cared for & beautifully landscaped with a magnitude of rich colored roses, rhodos,fruit trees, shrubs,& gardens backing on to creek! Featuring stunning maple hardwood floors, vaulted ceilings, tiled entry, maple kitchen cabinets, stainless appliances & extensive track lighting. An abundance of windows adding light & warmth to this stunning home. Plenty of parking & an over sized dble garage. 2 Master Bedrooms w/ ensuites for one level living. Walk out basement suite with huge living room plus a rec room! 2 separate laundry rooms. Fantastic for extended family or a mortgage helper. (5th bed -no closet).
Location
Province BC
County Capital Regional District
Area Sk Saseenos
Direction North
Rooms
Other Rooms Greenhouse
Basement Walk-Out Access
Main Level Bedrooms 1
Kitchen 2
Interior
Interior Features Ceiling Fan(s), Closet Organizer, Dining/Living Combo, Eating Area, French Doors, Jetted Tub, Storage, Vaulted Ceiling(s)
Heating Electric, Forced Air, Propane
Flooring Carpet, Cork, Tile, Wood
Fireplaces Type Living Room, Propane
Equipment Central Vacuum, Electric Garage Door Opener
Window Features Bay Window(s),Blinds,Garden Window(s),Vinyl Frames,Window Coverings
Appliance Dryer, Dishwasher, Freezer, F/S/W/D, Refrigerator, Washer
Laundry In House, In Unit
Exterior
Exterior Feature Balcony/Patio, Fencing: Partial, Sprinkler System
Garage Spaces 2.0
Utilities Available Cable To Lot, Compost, Electricity To Lot, Garbage, Phone To Lot
Roof Type Asphalt Shingle
Handicap Access Master Bedroom on Main
Parking Type Attached, Driveway, Garage Double, RV Access/Parking
Total Parking Spaces 2
Building
Lot Description Private, Rectangular Lot
Building Description Frame Wood,Insulation: Ceiling,Insulation: Walls,Wood, Main Level Entry with Lower/Upper Lvl(s)
Faces North
Foundation Poured Concrete
Sewer Septic System
Water Municipal
Architectural Style West Coast
Additional Building Exists
Structure Type Frame Wood,Insulation: Ceiling,Insulation: Walls,Wood
Others
Tax ID 025-407-392
Ownership Freehold
Pets Description Aquariums, Birds, Cats, Caged Mammals, Dogs
Read Less Info
Want to know what your home might be worth? Contact us for a FREE valuation!

Our team is ready to help you sell your home for the highest possible price ASAP
Bought with Pemberton Holmes Ltd. - Oak Bay








