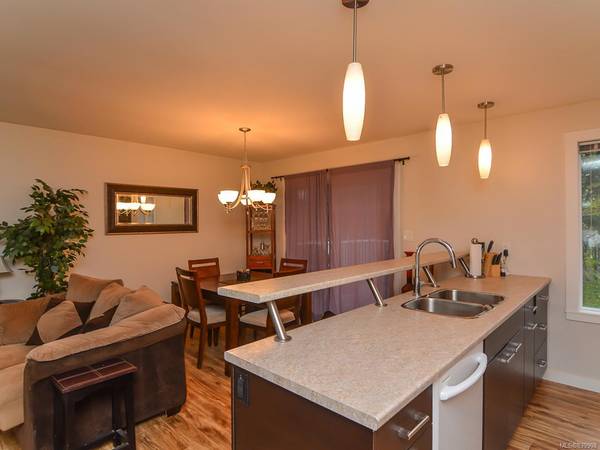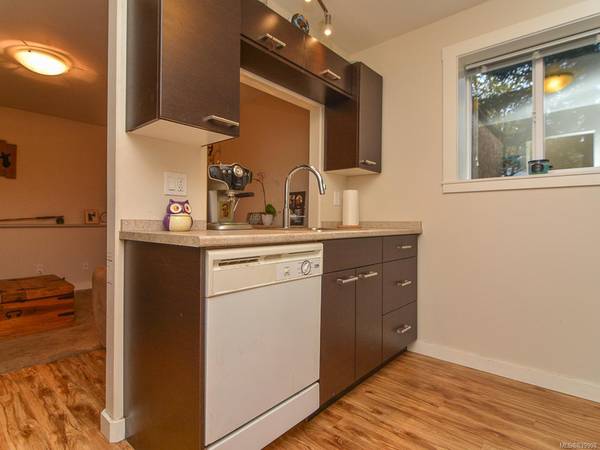$546,500
For more information regarding the value of a property, please contact us for a free consultation.
5 Beds
3 Baths
1,812 SqFt
SOLD DATE : 07/17/2020
Key Details
Sold Price $546,500
Property Type Single Family Home
Sub Type Single Family Detached
Listing Status Sold
Purchase Type For Sale
Square Footage 1,812 sqft
Price per Sqft $301
MLS Listing ID 839908
Sold Date 07/17/20
Style Split Entry
Bedrooms 5
Full Baths 3
Annual Tax Amount $5,416
Tax Year 2019
Lot Size 8,712 Sqft
Acres 0.2
Property Description
Investor Alert. Currently tenanted property with legal suite. The upstairs 3bd/2bth unit is rented for $2000 and the downstairs 2bd/1 bth is rented for $950, both tenants would love to stay. This home had a legal suite added approximately 7 years ago at which time it was updated including floors, windows, kitchens, bathrooms, light fixtures, soffits, doors, hot water tanks, electrical, plumbing, and more. The upstairs home is bright and modern with an open floor plan in the living spaces and a great deck off of the dining room. The master bedroom features a full ensuite and there are two additional bedrooms on this floor. The suite on the lower level features its own entrance, hydro meter, hot water tank and laundry. The kitchen has a butler pantry as well. The living room is generously sized and two bedrooms round out the lower floor unit. There is a huge backyard with plenty of space for kids and it is located on a quiet street in a terrific neighbourhood.
Location
Province BC
County Courtenay, City Of
Area Cv Courtenay East
Zoning R2
Rooms
Main Level Bedrooms 3
Kitchen 2
Interior
Heating Baseboard, Electric
Flooring Basement Slab, Mixed
Window Features Insulated Windows
Exterior
Exterior Feature Garden
Carport Spaces 1
Roof Type Asphalt Shingle
Parking Type Additional, Carport
Total Parking Spaces 1
Building
Lot Description Near Golf Course, Central Location, Easy Access, Family-Oriented Neighbourhood
Building Description Frame,Insulation: Ceiling,Insulation: Walls,Stucco & Siding, Split Entry
Foundation Yes
Sewer Sewer To Lot
Water Municipal
Additional Building Exists
Structure Type Frame,Insulation: Ceiling,Insulation: Walls,Stucco & Siding
Others
Tax ID 001-274-741
Ownership Freehold
Acceptable Financing Must Be Paid Off
Listing Terms Must Be Paid Off
Read Less Info
Want to know what your home might be worth? Contact us for a FREE valuation!

Our team is ready to help you sell your home for the highest possible price ASAP
Bought with RE/MAX Ocean Pacific Realty (Crtny)








